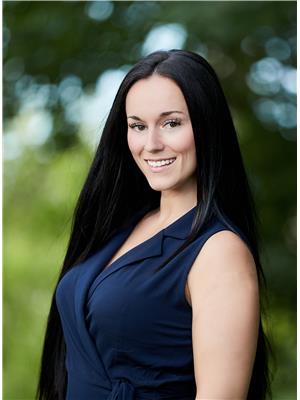140 Westwood Crescent, Welland
- Bedrooms: 5
- Bathrooms: 2
- Living area: 2094 square feet
- Type: Residential
- Added: 10 days ago
- Updated: 9 days ago
- Last Checked: 8 hours ago
Perfect for multi-generational and families, this detached brick bungalow offers a quiet, family-friendly neighborhood. This home features 3+2 beds, a den, 2 full baths, making it ideal for large families. The upper and lower kitchens & laundries provide added convenience for extended family living. Recent upgrades include pot lights, A/C & furnace (2019), roof with added attic insulation (2017), ext. waterproofing w/ lifetime transferable warranty (2023), windows (2022), & appliances (2023). Nestled on a large lot with no rear neighbors and backing onto Holy Name School, this home offers both privacy & space with an attached single-car garage. The separate entrance to the basement opens up the possibility of creating a legal second dwelling unit or in-law suite for extended family. Currently, the main floor is rented for $2200/month plus util, providing immediate income potential for investors or live on the main floor with vacant possession available. Close to Niagara College & Shops.
powered by

Property DetailsKey information about 140 Westwood Crescent
- Cooling: Central air conditioning
- Heating: Forced air, Natural gas
- Stories: 1
- Structure Type: House
- Exterior Features: Brick
- Foundation Details: Brick
- Architectural Style: Bungalow
- Property Type: Detached Brick Bungalow
- Bedrooms: 3+2
- Den: true
- Bathrooms: 2
- Lot Size: Large
- Garage: Attached Single-Car Garage
- No Rear Neighbors: true
Interior FeaturesDiscover the interior design and amenities
- Basement: Finished, Separate entrance, N/A
- Appliances: Washer, Refrigerator, Dishwasher, Stove, Range, Dryer
- Bedrooms Total: 5
- Upper Lower Kitchens: true
- Upper Lower Laundries: true
- Pot Lights: true
Exterior & Lot FeaturesLearn about the exterior and lot specifics of 140 Westwood Crescent
- Water Source: Municipal water
- Parking Total: 5
- Parking Features: Attached Garage
- Lot Size Dimensions: 60.01 x 104 FT
- Waterproofing: Exterior waterproofing with lifetime transferable warranty (2023)
- Roof: New roof with added attic insulation (2017)
- Windows: Updated windows (2022)
- Backyard: Backing onto Holy Name School
Location & CommunityUnderstand the neighborhood and community
- Directions: Willson/Fitch
- Common Interest: Freehold
- Neighborhood: Quiet, family-friendly neighborhood
- Proximity To Schools: Backing onto Holy Name School
- Proximity To Niagara College: true
- Nearby Shops: true
Business & Leasing InformationCheck business and leasing options available at 140 Westwood Crescent
- Current Rental Income: $2200/month plus utilities
- Vacant Possession Available: true
- Potential For Second Dwelling Unit: true
- In Law Suite Potential: true
Utilities & SystemsReview utilities and system installations
- Sewer: Sanitary sewer
- Air Conditioning: A/C (2019)
- Furnace: New furnace (2019)
Tax & Legal InformationGet tax and legal details applicable to 140 Westwood Crescent
- Tax Year: 2024
- Tax Annual Amount: 3788
- N 12 Form Availability: Seller will provide N12 upon request
Additional FeaturesExplore extra features and benefits
- Appliances: Refrigerator, Stove (main floor), Basement Fridge replaced (2023)
Room Dimensions

This listing content provided by REALTOR.ca
has
been licensed by REALTOR®
members of The Canadian Real Estate Association
members of The Canadian Real Estate Association
Nearby Listings Stat
Active listings
73
Min Price
$388,000
Max Price
$1,399,000
Avg Price
$622,838
Days on Market
57 days
Sold listings
34
Min Sold Price
$299,900
Max Sold Price
$829,900
Avg Sold Price
$565,488
Days until Sold
63 days
Nearby Places
Additional Information about 140 Westwood Crescent











































