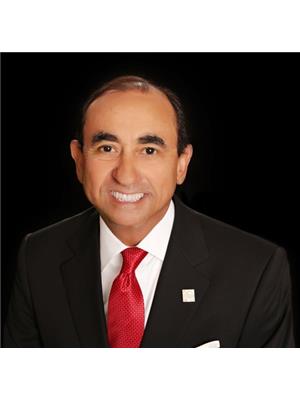27 638 Forestwood Crescent, Burlington Appleby
- Bedrooms: 3
- Bathrooms: 2
- Type: Townhouse
Source: Public Records
Note: This property is not currently for sale or for rent on Ovlix.
We have found 6 Townhomes that closely match the specifications of the property located at 27 638 Forestwood Crescent with distances ranging from 2 to 9 kilometers away. The prices for these similar properties vary between 599,000 and 899,990.
Nearby Listings Stat
Active listings
4
Min Price
$749,900
Max Price
$1,299,000
Avg Price
$996,700
Days on Market
17 days
Sold listings
1
Min Sold Price
$1,179,000
Max Sold Price
$1,179,000
Avg Sold Price
$1,179,000
Days until Sold
35 days
Property Details
- Cooling: Central air conditioning
- Heating: Forced air, Natural gas
- Stories: 2
- Structure Type: Row / Townhouse
- Exterior Features: Brick
Interior Features
- Basement: Finished, Full
- Flooring: Hardwood, Laminate, Parquet, Carpeted, Ceramic
- Appliances: Washer, Refrigerator, Dishwasher, Stove, Range, Dryer, Blinds, Garage door opener
- Bedrooms Total: 3
- Bathrooms Partial: 1
Exterior & Lot Features
- Parking Total: 2
- Parking Features: Garage
Location & Community
- Directions: Pinedale/New Street
- Common Interest: Condo/Strata
- Community Features: Pet Restrictions
Property Management & Association
- Association Fee: 443.09
- Association Name: Tag Management Company
- Association Fee Includes: Common Area Maintenance, Water, Parking
Tax & Legal Information
- Tax Annual Amount: 3029.9
Welcome to 638 Forestwood Crescent! Here is the opportunity you have been looking for! Priced to sell and ready for you to add your finishing touches! This home features a beautiful private backyard, 3 spacious bedrooms and a finished basement. This unit is tucked in from the rest of the units, providing you with a totally secluded front porch and private backyard with patio surrounded by luscious mature trees. The eat in kitchen features strip hardwood flooring, a breakfast island and a large pantry! The living and dining area offer large windows overlooking the back, a walk out to the patio and beautiful laminate flooring (looks like scraped walnut!) The basement is finished as an open room with storage under the stairs and a good sized laundry room with almost new washer/dryer and laundry sink. The home has so much potential! Move in and enjoy, or buy and renovate~this one is a great investment! Very well run complex with low fees! (windows, roof, doors and water are covered) (id:1945)











