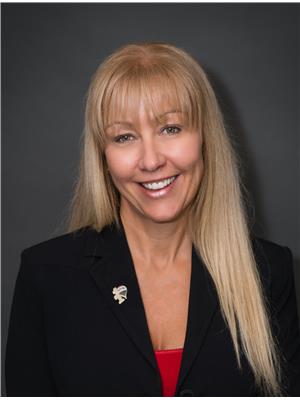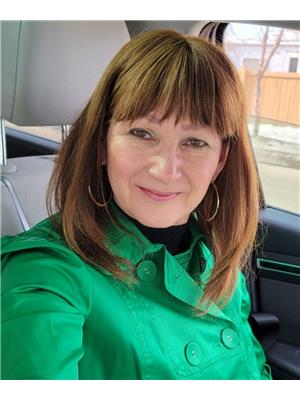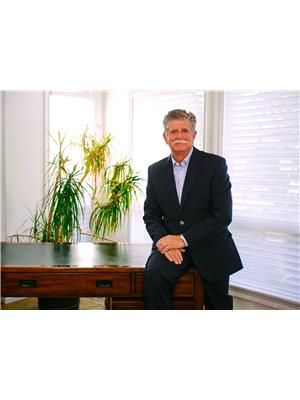307 11224 116 St Nw, Edmonton
- Bedrooms: 1
- Bathrooms: 1
- Living area: 53.59 square meters
- Type: Apartment
- Added: 13 days ago
- Updated: 9 days ago
- Last Checked: 4 hours ago
GOING TO NAIT? This is the perfect location! Bright, south-facing end unit overlooking beautiful landscape/common area with firepit, private & quite! This suite has been upgraded over the years with newer kitchen cupboards, counter tops, newer bathroom & vanity. Flooring has been changed with lovely laminate in the living room, dining room & bedroom while the front entrance, kitchen and bath all have ceramic tile. Other upgrades include newer high baseboards, newer light fixtures. Coin laundry also available on the SAME floor!. Master bedroom is a great size with a very large closet, and for your convenience there's a large in-suite storage room. Parking stall is directly & conveniently next to entrance! Great quiet location just minutes to downtown, NAIT, Grant MacEwan, shopping and public transit! (id:1945)
powered by

Show
More Details and Features
Property DetailsKey information about 307 11224 116 St Nw
- Heating: Hot water radiator heat
- Year Built: 1981
- Structure Type: Apartment
Interior FeaturesDiscover the interior design and amenities
- Basement: None
- Appliances: Refrigerator, Dishwasher, Stove, Window Coverings
- Living Area: 53.59
- Bedrooms Total: 1
Exterior & Lot FeaturesLearn about the exterior and lot specifics of 307 11224 116 St Nw
- Lot Features: See remarks
- Parking Features: Stall
Location & CommunityUnderstand the neighborhood and community
- Common Interest: Condo/Strata
Property Management & AssociationFind out management and association details
- Association Fee: 308.84
- Association Fee Includes: Exterior Maintenance, Landscaping, Property Management, Insurance, Other, See Remarks
Tax & Legal InformationGet tax and legal details applicable to 307 11224 116 St Nw
- Parcel Number: ZZ999999999
Room Dimensions

This listing content provided by REALTOR.ca
has
been licensed by REALTOR®
members of The Canadian Real Estate Association
members of The Canadian Real Estate Association
Nearby Listings Stat
Active listings
154
Min Price
$59,702
Max Price
$476,250
Avg Price
$208,780
Days on Market
66 days
Sold listings
53
Min Sold Price
$80,000
Max Sold Price
$450,000
Avg Sold Price
$183,612
Days until Sold
75 days


























