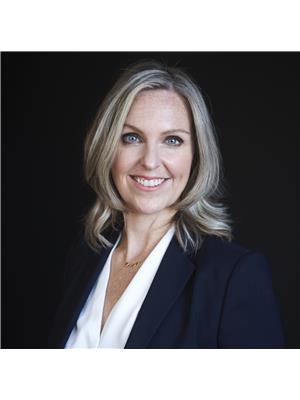10 Montrose Crescent, Markham Unionville
- Bedrooms: 4
- Bathrooms: 3
- Type: Residential
- Added: 11 hours ago
- Updated: 4 hours ago
- Last Checked: 2 minutes ago
Raise your family in this prestigious Unionville location with renowned schools - walk to St Justin Martyr, Coledale, St Augustine HS & Unionville HS. This exceptional home on a quiet family-friendly street has been meticulously cared for by original owners inside & out, w a private low maintenance backyard for a peaceful summer! Updated hardwood flooring through main floor, updated white kitchen w quartz countertops/backsplash & stainless appl, main flr family rm overlooks yard. Formal living & dining rms have room to host a crowd. Main flr laundry rm w door to side & door to garage. Move upstairs to 4 large bdrms w updated carpet. Primary bedroom has walk-in closet, and w fully renovated spa like bathroom w oversized walk in shower/soaker tub & double vanity. Three generously sized bedrooms w great closet space share an Updated main upper level bathrm. Beautifully landscaped front & back. Great curb appeal w lots of parking, interlocked walkway and front porch for your morning coffee. ""Lifetime"" Marley roof, updated garage & front doors. Spend hot summer days in the shady backyard oasis, enjoying the sound of the leaves in the trees in the low maintenance fenced yard w interlocked patio.Close to Unionville Main St, Angus Glen Community Centre, Markham Theatre, Downtown MarkhamShopping/entertainment, easy 404 & 407 access.
powered by

Property Details
- Cooling: Central air conditioning
- Heating: Forced air, Natural gas
- Stories: 2
- Structure Type: House
- Exterior Features: Brick
- Foundation Details: Concrete
Interior Features
- Basement: Full
- Flooring: Tile, Hardwood, Carpeted
- Bedrooms Total: 4
- Bathrooms Partial: 1
Exterior & Lot Features
- Lot Features: Irregular lot size, Ravine, Conservation/green belt
- Water Source: Municipal water
- Parking Total: 6
- Parking Features: Attached Garage
- Lot Size Dimensions: 50 x 111 FT
Location & Community
- Directions: Apple Creek & Warden
- Common Interest: Freehold
Utilities & Systems
- Sewer: Sanitary sewer
Tax & Legal Information
- Tax Annual Amount: 7260.1
Room Dimensions
This listing content provided by REALTOR.ca has
been licensed by REALTOR®
members of The Canadian Real Estate Association
members of The Canadian Real Estate Association















