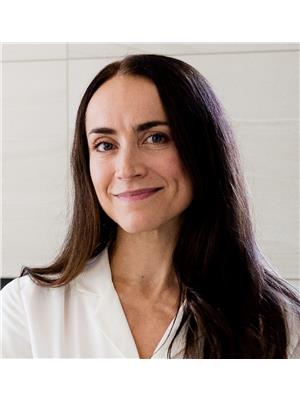301 7403 171 St Nw, Edmonton
- Bedrooms: 2
- Bathrooms: 2
- Living area: 84.46 square meters
- Type: Apartment
- Added: 63 days ago
- Updated: 34 days ago
- Last Checked: 8 hours ago
This spacious upgraded 909 sqft 2 bed/ 2 bath condo has it all! Nestled on a quiet street away from traffic, in a great location near all amenities, this top floor unit features gleaming hardwood floors, granite countertops, in-suite laundry, tons of storage and huge bedrooms! The galley kitchen opens to a sunny dining room. From the living room you can step out onto the west facing patio where you can enjoy the long summer evenings. The spacious primary bedroom features a 2-pc ensuite and huge walk in closet. A laundry room/ storage room, 4-pc bathroom and another very spacious bedroom complete the unit. Energized parking stall, pet-friendly building and low condo fees. Walking distance to YMCA, schools, parks, Callingwood marketplace, library and rec center - don't miss this gem! (id:1945)
powered by

Property Details
- Heating: Baseboard heaters
- Year Built: 1978
- Structure Type: Apartment
Interior Features
- Basement: None
- Appliances: Washer, Refrigerator, Dishwasher, Stove, Dryer, Microwave, Window Coverings
- Living Area: 84.46
- Bedrooms Total: 2
- Bathrooms Partial: 1
Exterior & Lot Features
- Lot Features: No Animal Home, No Smoking Home
- Lot Size Units: square meters
- Parking Features: Stall
- Lot Size Dimensions: 170.53
Location & Community
- Common Interest: Condo/Strata
- Community Features: Public Swimming Pool
Property Management & Association
- Association Fee: 425.35
- Association Fee Includes: Exterior Maintenance, Property Management, Heat, Water, Other, See Remarks
Tax & Legal Information
- Parcel Number: 1700897
Room Dimensions
This listing content provided by REALTOR.ca has
been licensed by REALTOR®
members of The Canadian Real Estate Association
members of The Canadian Real Estate Association














