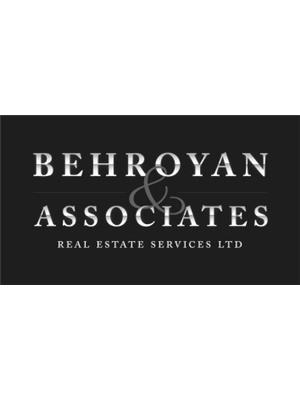24 8551 General Currie Road, Richmond
- Bedrooms: 3
- Bathrooms: 3
- Living area: 2045 square feet
- Type: Townhouse
- Added: 17 days ago
- Updated: 7 days ago
- Last Checked: 12 hours ago
Welcome to The Crescent!This rare 2-stories inner unit duplex-style townhouse is located in the heart of Richmond. This well maintained huge corner unit offers spacious living area with over 2,000 sf, which features 3 bedrooms,1 Den and 2.5 bath. Not to mention, a side-by-side double garage. Entering the unit, the foyer with 9-foot ceilings welcomes you on the main level. Upstairs, you'll find a large master bedroom with an ensuite bathroom that has a separate shower, a walk-in closet, and offers an extra sitting area. Radiant floor heat throughout the unit. The roof and exterior paint were updated over the years, and the windows on the main floor were updated recently. Convenient location, easy access to restaurants, cafes, and shopping plazas. 3 mins drive to Richmond centre. (id:1945)
powered by

Property DetailsKey information about 24 8551 General Currie Road
- Heating: Radiant heat
- Year Built: 1989
- Structure Type: Row / Townhouse
- Architectural Style: 2 Level
- Type: Duplex-style townhouse
- Style: Inner unit
- Storeys: 2
- Total Size: Over 2,000 sf
- Bedrooms: 3
- Den: 1
- Bathrooms: 2.5
- Garage: Side-by-side double garage
Interior FeaturesDiscover the interior design and amenities
- Appliances: All
- Living Area: 2045
- Bedrooms Total: 3
- Foyer: 9-foot ceilings
- Master Bedroom: Ensuite Bathroom: Features: Separate shower, Walk-in Closet: true, Sitting Area: true
- Heating: Radiant floor heat
Exterior & Lot FeaturesLearn about the exterior and lot specifics of 24 8551 General Currie Road
- Lot Features: Central location
- Lot Size Units: square feet
- Parking Total: 2
- Parking Features: Garage
- Building Features: Laundry - In Suite
- Lot Size Dimensions: 0
- Unit Condition: Well maintained
- Updates: Roof updated, Exterior paint updated, Windows on main floor updated recently
- Corner Unit: true
Location & CommunityUnderstand the neighborhood and community
- Common Interest: Condo/Strata
- Community Features: Pets Allowed With Restrictions, Rentals Allowed With Restrictions
- City: Richmond
- Convenience: Easy access to restaurants, Cafes, Shopping plazas
- Proximity: 3 mins drive to Richmond Centre
Property Management & AssociationFind out management and association details
- Association Fee: 608.21
Tax & Legal InformationGet tax and legal details applicable to 24 8551 General Currie Road
- Tax Year: 2024
- Parcel Number: 013-150-707
- Tax Annual Amount: 3344.77

This listing content provided by REALTOR.ca
has
been licensed by REALTOR®
members of The Canadian Real Estate Association
members of The Canadian Real Estate Association
Nearby Listings Stat
Active listings
96
Min Price
$788,000
Max Price
$4,990,000
Avg Price
$1,539,554
Days on Market
76 days
Sold listings
30
Min Sold Price
$888,000
Max Sold Price
$2,198,000
Avg Sold Price
$1,409,833
Days until Sold
74 days
Nearby Places
Additional Information about 24 8551 General Currie Road





























