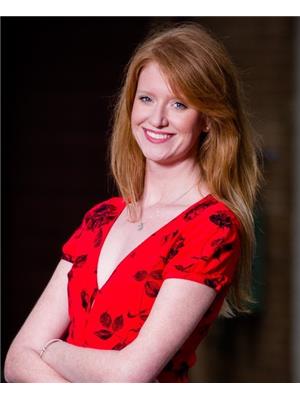717 1787 St Clair Avenue W, Toronto Weston Pellam Park
- Bedrooms: 2
- Bathrooms: 1
- Type: Apartment
- Added: 4 days ago
- Updated: 2 days ago
- Last Checked: 19 hours ago
Discover A Rare Chance To Reside In A Newly Constructed Mid-rise Condominium In The Vibrant St. ClairWest Neighbourhood. This Exquisite One-Bedroom Plus Den Suite Boasts A Bright And Airy Living Space WithExpansive Floor-To-Ceiling Windows And 9-Foot Smooth Ceilings. Its Practical Layout SeamlesslyIntegrates The Living And Dining Areas With A Modern Kitchen Featuring Top-Of-The-Line Stainless SteelAppliances. Take Advantage Of The Suite's Prime Location, Just Steps Away From Ttc Transit, TheStockyards Shopping Center, A Variety Of Dining Options, And Scenic Parks. Plus, Enjoy Easy Access To TheJunction, Go Station, And Highways. Don't Miss This Opportunity To Make This Stunning Suite Your VeryOwn Home Today!
Property Details
- Cooling: Central air conditioning
- Heating: Forced air, Natural gas
- Structure Type: Apartment
- Exterior Features: Concrete, Brick
- Architectural Style: Multi-level
Interior Features
- Flooring: Laminate
- Appliances: Washer, Refrigerator, Stove, Dryer, Microwave
- Bedrooms Total: 2
Exterior & Lot Features
- Lot Features: Balcony
- Building Features: Exercise Centre, Recreation Centre, Party Room, Security/Concierge
Location & Community
- Directions: St.Clair Ave W & Old Weston Rd
- Common Interest: Condo/Strata
- Street Dir Suffix: West
- Community Features: Pet Restrictions
Property Management & Association
- Association Name: Del Property Management
Business & Leasing Information
- Total Actual Rent: 2500
- Lease Amount Frequency: Monthly
Room Dimensions
This listing content provided by REALTOR.ca has
been licensed by REALTOR®
members of The Canadian Real Estate Association
members of The Canadian Real Estate Association














