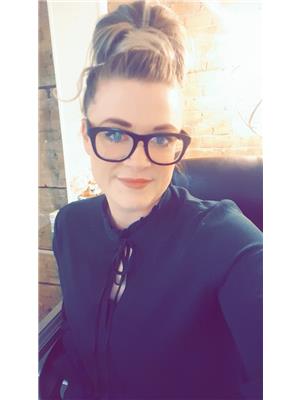208 3 Street, Warner
- Bedrooms: 6
- Bathrooms: 4
- Living area: 4525.92 square feet
- Type: Residential
- Added: 105 days ago
- Updated: 7 days ago
- Last Checked: 16 hours ago
Prepare to be amazed by this extraordinary transformation! This historic church has been artfully converted and completely renovated into a stunning 6-bedroom, 3-ensuite, 1-bathroom residence. Over 4500sqft of total LIVING SPACE!! Step inside and be greeted by an impressive great room on the main floor that, featuring a lovely kitchen with beautiful granite countertops & breakfast space, a 2nd spacious dining area, and an oversized pantry that’s perfect for culinary enthusiasts.The charm continues with a grand fireplace in the living room, where the wood-burning stove’s masonry extends up to the second story, seamlessly integrating with the family/games room that boasts a cozy gas fireplace. The home includes a dedicated office, a gym, and ample storage space on both the main floor and in the basement.The primary bedroom is a true retreat, complete with its own fireplace, a walk-through closet, and a luxurious ensuite featuring a soaking tub and a beautifully tiled shower. Each bedroom on the main floor is equipped with its own ensuite, adding both convenience and privacy.Outdoor enthusiasts will love the expansive 750 sq ft attached garage and the generous outdoor space, ideal for entertaining, hosting gatherings, or adding to the current garden & creating the garden of your dreams. Recent landscaping enhancements include a charming gazebo that adds to the property’s appeal.Throughout the renovation, thoughtful details were incorporated, such as built-in bookshelves, a playful slide, and carefully selected materials like marble/porcelain tile + the unique tile designs in the showers & flooring , colors/paint, faux limewash walls, upcycled antique dressers turned into vanities that all add to & highlight the home’s unique character. It isn't all about the beautiful details but the mechanical details matter too like the IN FLOOR HEATING throughout! A lovely added comfort!Don’t miss the opportunity to experience the full beauty of this property in person. Sc hedule a showing with any agent and allow yourself extra time to appreciate the distinctive features and charm this home offers.If you're considering a semi-retirement or seeking a new hobby with the potential to connect with others, this home also operates as an acclaimed Bed & Breakfast with stellar reviews. We can discuss how to make this dream a reality for you. (id:1945)
powered by

Property DetailsKey information about 208 3 Street
Interior FeaturesDiscover the interior design and amenities
Exterior & Lot FeaturesLearn about the exterior and lot specifics of 208 3 Street
Location & CommunityUnderstand the neighborhood and community
Tax & Legal InformationGet tax and legal details applicable to 208 3 Street
Room Dimensions

This listing content provided by REALTOR.ca
has
been licensed by REALTOR®
members of The Canadian Real Estate Association
members of The Canadian Real Estate Association
Nearby Listings Stat
Active listings
1
Min Price
$985,900
Max Price
$985,900
Avg Price
$985,900
Days on Market
105 days
Sold listings
0
Min Sold Price
$0
Max Sold Price
$0
Avg Sold Price
$0
Days until Sold
days
Nearby Places
Additional Information about 208 3 Street





