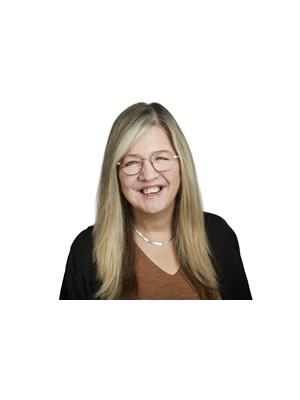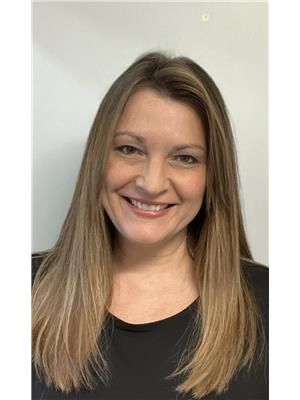3 Golden Pond Rd Private, Puslinch
- Bedrooms: 2
- Bathrooms: 2
- Living area: 1129 square feet
- Type: Mobile
- Added: 50 days ago
- Updated: 35 days ago
- Last Checked: 10 hours ago
Welcome to friendly Mini Lakes! First time available in 22 years. Located south of Guelph in a private community offering gated security. This home has exceptional curb appeal and an inviting, well-planned layout with generous sized rooms your sure to enjoy. With no neighbours to the rear the backyard is extremely inviting. This 2 bedroom 2 bathroom carpet free home has been well cared for and has an abundance of natural light that shines through. Did I mention it has parking for at least five vehicles? Walk/bike the park, swim in the pristine lakes, jump in the pool, sign up for activities, classes, socials, dinners, dances and parties! Minutes from the GO, fabulous restaurants, services and amenities in south Guelph, 10km to hwy access for commuters. This home is perfect for down-sizers, first-time buyers or cottage-seekers. (id:1945)
powered by

Property DetailsKey information about 3 Golden Pond Rd Private
- Cooling: Central air conditioning
- Heating: Forced air
- Stories: 1
- Year Built: 1999
- Structure Type: Modular
- Exterior Features: Vinyl siding
- Foundation Details: Block
- Architectural Style: Bungalow
Interior FeaturesDiscover the interior design and amenities
- Basement: None
- Appliances: Washer, Refrigerator, Dishwasher, Stove, Dryer, Window Coverings, Microwave Built-in
- Living Area: 1129
- Bedrooms Total: 2
- Above Grade Finished Area: 1129
- Above Grade Finished Area Units: square feet
- Above Grade Finished Area Source: Owner
Exterior & Lot FeaturesLearn about the exterior and lot specifics of 3 Golden Pond Rd Private
- Lot Features: Backs on greenbelt, Conservation/green belt, Country residential
- Water Source: Community Water System
- Parking Total: 5
- Building Features: Party Room
Location & CommunityUnderstand the neighborhood and community
- Directions: 401 to Highway 6 North to Highway 34 to Golden Pond.
- Common Interest: Freehold
- Subdivision Name: 22 - Rural Puslinch East
Property Management & AssociationFind out management and association details
- Association Fee: 557
- Association Fee Includes: Landscaping, Property Management, Parking
Utilities & SystemsReview utilities and system installations
- Sewer: Septic System, Private sewer
- Utilities: Natural Gas, Electricity, Cable, Telephone
Tax & Legal InformationGet tax and legal details applicable to 3 Golden Pond Rd Private
- Tax Annual Amount: 1970
- Zoning Description: ML 'h-1'
Additional FeaturesExplore extra features and benefits
- Security Features: Smoke Detectors
Room Dimensions

This listing content provided by REALTOR.ca
has
been licensed by REALTOR®
members of The Canadian Real Estate Association
members of The Canadian Real Estate Association
Nearby Listings Stat
Active listings
4
Min Price
$409,500
Max Price
$610,000
Avg Price
$516,100
Days on Market
43 days
Sold listings
1
Min Sold Price
$610,000
Max Sold Price
$610,000
Avg Sold Price
$610,000
Days until Sold
97 days














































