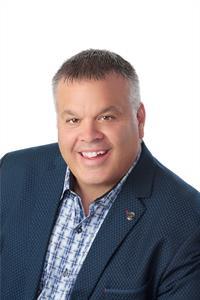501 Ovana Crescent, Wendover
- Bedrooms: 3
- Bathrooms: 3
- Type: Residential
- Added: 41 days ago
- Updated: 22 hours ago
- Last Checked: 14 hours ago
Welcome to this inviting 3-bedroom, 2.5-bath home in the heart of Wendover! Step inside to discover hardwood flooring throughout. The bright and airy living room flows seamlessly into the eating area, which opens to a spacious rear deck and fully fenced yard—perfect for entertaining and relaxation. The well-appointed kitchen boasts ample cabinetry for all your culinary needs. The main level also features a convenient powder + laundry room. Upstairs, the large primary bedroom offers a private 4-piece ensuite and a walk-in closet. Two additional bedrooms and a full bathroom complete the upper floor. The fully finished basement provides a generous rec space/family room, adding extra versatility to the home. This home combines comfort and functionality - don't miss the chance to make it yours! (id:1945)
powered by

Property Details
- Cooling: Central air conditioning
- Heating: Forced air, Natural gas
- Stories: 2
- Year Built: 2011
- Structure Type: House
- Exterior Features: Stone, Siding
- Foundation Details: Poured Concrete
Interior Features
- Basement: Finished, Full
- Flooring: Tile, Hardwood
- Bedrooms Total: 3
- Bathrooms Partial: 1
Exterior & Lot Features
- Water Source: Municipal water
- Parking Total: 5
- Parking Features: Attached Garage, Inside Entry, Surfaced
- Lot Size Dimensions: 36.15 ft X 127 ft
Location & Community
- Common Interest: Freehold
Utilities & Systems
- Sewer: Municipal sewage system
Tax & Legal Information
- Tax Year: 2023
- Parcel Number: 541010168
- Tax Annual Amount: 3897
- Zoning Description: Residential
Room Dimensions
This listing content provided by REALTOR.ca has
been licensed by REALTOR®
members of The Canadian Real Estate Association
members of The Canadian Real Estate Association

















