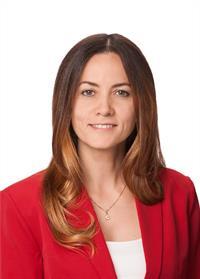216 242 Oakdale Avenue, St Catharines 456 Oakdale
- Bedrooms: 2
- Bathrooms: 1
- Type: Apartment
- Added: 71 days ago
- Updated: 6 days ago
- Last Checked: 1 days ago
Open concept, recently renovated 2 bedroom condo with Newley rebuilt balcony facing north and west to a private grassy area. Monthly condo fee includes: heat, water, parking, hydro, building insurance, ground and building maintenance, laundry room and equipment and property management fees. Situated across from bus stop, near walking trails and parks. Close to all major amenities yet in a quick walk to Downtown, Pen Centre, 406 and Q.E.W. Extremely well maintained building and unit is ""move in ready"". Quick closing is possible, great opportunity!! (id:1945)
powered by

Property DetailsKey information about 216 242 Oakdale Avenue
- Cooling: Wall unit
- Heating: Hot water radiator heat, Natural gas
- Structure Type: Apartment
- Exterior Features: Brick
- Foundation Details: Block
Interior FeaturesDiscover the interior design and amenities
- Appliances: Refrigerator, Dishwasher, Stove
- Bedrooms Total: 2
Exterior & Lot FeaturesLearn about the exterior and lot specifics of 216 242 Oakdale Avenue
- View: Valley view, View of water
- Lot Features: Flat site, Lighting, Balcony, Laundry- Coin operated
- Water Source: Municipal water
- Parking Total: 1
- Building Features: Storage - Locker, Separate Heating Controls, Visitor Parking
Location & CommunityUnderstand the neighborhood and community
- Directions: Westchester to Oakdale, turn south
- Common Interest: Condo/Strata
- Community Features: Pet Restrictions
Property Management & AssociationFind out management and association details
- Association Fee: 550
- Association Name: Shabri Property Managemen
- Association Fee Includes: Common Area Maintenance, Heat, Electricity, Water, Insurance, Parking
Utilities & SystemsReview utilities and system installations
- Utilities: Cable, Wireless
Tax & Legal InformationGet tax and legal details applicable to 216 242 Oakdale Avenue
- Tax Year: 2016
- Tax Annual Amount: 2027
- Zoning Description: R3
Additional FeaturesExplore extra features and benefits
- Security Features: Security system, Security guard, Controlled entry
Room Dimensions
| Type | Level | Dimensions |
| Kitchen | Main level | 5.49 x 6.1 |
| Kitchen | Main level | 5.49 x 6.1 |
| Other | Main level | 5.49 x 6.1 |
| Other | Main level | 5.49 x 6.1 |
| Bedroom | Main level | 4.27 x 2.54 |
| Bedroom | Main level | 4.27 x 2.54 |
| Bedroom | Main level | 2.54 x 4.27 |
| Bedroom | Main level | 2.54 x 4.27 |
| Bathroom | Main level | 2.13 x 1.52 |
| Bathroom | Main level | 2.13 x 1.52 |
| Other | Main level | 3.66 x 0.91 |
| Other | Main level | 3.66 x 0.91 |

This listing content provided by REALTOR.ca
has
been licensed by REALTOR®
members of The Canadian Real Estate Association
members of The Canadian Real Estate Association
Nearby Listings Stat
Active listings
2
Min Price
$360,000
Max Price
$369,500
Avg Price
$364,750
Days on Market
124 days
Sold listings
0
Min Sold Price
$0
Max Sold Price
$0
Avg Sold Price
$0
Days until Sold
days













