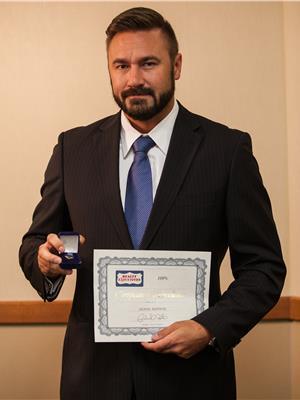1036 James Cr Nw, Edmonton
- Bedrooms: 4
- Bathrooms: 3
- Living area: 178.12 square meters
- Type: Residential
- Added: 3 days ago
- Updated: 2 days ago
- Last Checked: 18 hours ago
Dont miss out on this recently upgraded beautiful home located in the family-friendly community of Jackson Heights, with close proximity to parks, schools, golf, shopping and the list goes on! With 1,917 Sq Ft of above grade space and an additional 548 Sq Ft below grade youll have plenty of room for the whole family, plus youll be sure to enjoy the double attached garage with direct entry into the home on those chilly Edmonton winter days. Recent upgrades include the gorgeous continuous vinyl plank flooring running throughout three levels of the home, fresh paint, renovated bathrooms including the spa-like primary ensuite and more! Additionally, the home received new siding in 2016 and a new roof in 2010. Featuring 4 bedrooms, 3 full bathrooms, vaulted ceiling, tons of natural light from the numerous windows, upgraded stainless steel appliances including gas stove, ample cabinet and countertop space, gas fireplace, large two-tier deck and a hot tub in your spacious fully fenced backyard! (id:1945)
powered by

Property Details
- Heating: Forced air
- Year Built: 1992
- Structure Type: House
Interior Features
- Basement: Partially finished, Full
- Appliances: Washer, Refrigerator, Gas stove(s), Dishwasher, Dryer, Garburator, Microwave Range Hood Combo, Garage door opener, Garage door opener remote(s)
- Living Area: 178.12
- Bedrooms Total: 4
- Fireplaces Total: 1
- Fireplace Features: Gas, Unknown
Exterior & Lot Features
- Lot Features: See remarks, Flat site
- Lot Size Units: square meters
- Parking Total: 4
- Parking Features: Attached Garage
- Lot Size Dimensions: 526.47
Location & Community
- Common Interest: Freehold
- Community Features: Public Swimming Pool
Tax & Legal Information
- Parcel Number: 3790375
Room Dimensions
This listing content provided by REALTOR.ca has
been licensed by REALTOR®
members of The Canadian Real Estate Association
members of The Canadian Real Estate Association

















