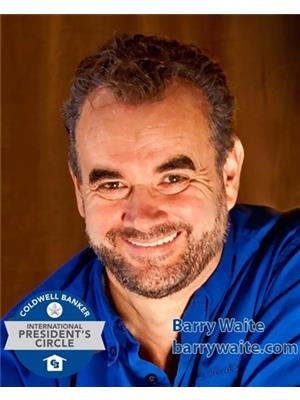83 Evergreen Village, Summerside
- Bedrooms: 2
- Bathrooms: 1
- Type: Mobile
- Added: 56 days ago
- Updated: 56 days ago
- Last Checked: 5 hours ago
This fully renovated mini home in Summerside features 2 bedrooms, 1 bathroom, new kitchen and a spacious living room. Entering the home you will see the new kitchen which includes a granite countertop, subway backsplash, ample cupboard space, a stove and fridge. Down the hall you will find the new bathroom which also serves as the laundry area, including a stack able washer and dryer that are included in the listing price . The two bedrooms offer lots of space and each have their own wardrobes also included . Throughout the home you will notice all new windows, trim, doors and waterproof flooring. Outside there is new vinyl siding and skirting as well as two sheds included. Other renovations include spray foam insulation and copper wiring throughout, a new sub-floor and new water lines. Lot fees are $155 per month with a rate increase to $160 per month in 2025. (id:1945)
powered by

Property DetailsKey information about 83 Evergreen Village
Interior FeaturesDiscover the interior design and amenities
Exterior & Lot FeaturesLearn about the exterior and lot specifics of 83 Evergreen Village
Location & CommunityUnderstand the neighborhood and community
Utilities & SystemsReview utilities and system installations
Tax & Legal InformationGet tax and legal details applicable to 83 Evergreen Village
Room Dimensions

This listing content provided by REALTOR.ca
has
been licensed by REALTOR®
members of The Canadian Real Estate Association
members of The Canadian Real Estate Association
Nearby Listings Stat
Active listings
15
Min Price
$79,900
Max Price
$350,000
Avg Price
$220,260
Days on Market
49 days
Sold listings
5
Min Sold Price
$149,900
Max Sold Price
$379,900
Avg Sold Price
$251,340
Days until Sold
78 days












