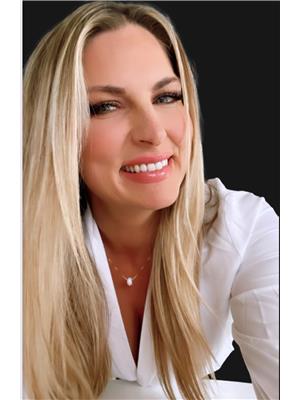6536 Glengate Street, Niagara Falls Morrison
- Bedrooms: 4
- Bathrooms: 3
- Type: Residential
- Added: 1 day ago
- Updated: 1 days ago
- Last Checked: 22 hours ago
Welcome To Your Luxe 4-Level Side-Split In Niagara Falls! Step Inside And Get Ready To Be Impressed. The Cozy Living Room Sets The Tone For This Stunningly Renovated Home. The Main Floor? It's All About A Sleek, Modern Kitchen With Stainless Steel Appliances And A Trendy Dining Space That's Perfect For Dinner Parties Or Family Meals. Upstairs, You've Got Three Spacious Bedrooms That Make Relaxation Effortless. Head Down To The Lower Level And You'll Find A Bonus Kitchen And A Warm, Inviting Fireplace, Perfect For An In-Law Suite Or Extra Living Space. And Those Upgrades? We're Talking Windows (2017), Roof (2017), Furnace/AC (2014), And Fresh Luxury Vinyl Plank Flooring (2022). Outside, The Backyard Is Your Personal Oasis With A Hot Tub And Pergola, Ready For All Your Summer Vibes. Close To Everything - Schools, Parks, Shopping, Transit, And Minutes To The Casino And Niagara's Wine Country. This Is The One. Book Your Showing Today Before It's Gone! (id:1945)
powered by

Property Details
- Cooling: Central air conditioning
- Heating: Forced air, Natural gas
- Structure Type: House
- Exterior Features: Brick
- Foundation Details: Poured Concrete
Interior Features
- Basement: Finished, Separate entrance, N/A
- Flooring: Tile, Vinyl
- Appliances: Washer, Refrigerator, Hot Tub, Dishwasher, Stove, Dryer, Microwave, Oven - Built-In, Window Coverings
- Bedrooms Total: 4
- Fireplaces Total: 1
- Bathrooms Partial: 2
Exterior & Lot Features
- Lot Features: In-Law Suite
- Water Source: Municipal water
- Parking Total: 3
- Lot Size Dimensions: 59 x 120 FT
Location & Community
- Directions: PETTIT/GLENGATE
- Common Interest: Freehold
Utilities & Systems
- Sewer: Sanitary sewer
Tax & Legal Information
- Tax Annual Amount: 3416
Room Dimensions
This listing content provided by REALTOR.ca has
been licensed by REALTOR®
members of The Canadian Real Estate Association
members of The Canadian Real Estate Association















