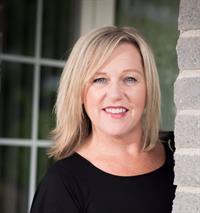45 Forrester Way, Long Sault
- Bedrooms: 2
- Bathrooms: 2
- Type: Residential
- Added: 50 days ago
- Updated: 2 days ago
- Last Checked: 22 hours ago
Introducing 45 Forrester Way, a beautifully crafted custom bungalow sitting on a premium corner lot, and located in one of Long Sault’s most sought-after neighborhoods! Step inside to a welcoming 1,332 sq ft layout, starting with a cozy foyer that opens into a spacious, open-concept living, dining, and kitchen area. The kitchen is a chef’s dream, complete with an oversized island, walk-in pantry, and plenty of cabinetry. The main floor includes 2 generously sized bedrooms, 2 full bathrooms, and convenient mud/laundry room. The primary bedroom offers a peaceful retreat with a large walk-in closet and a luxurious private ensuite. Enjoy outdoor living with the oversized 14' x 12' covered rear deck, perfect for relaxation. This home is backed by the Tarion warranty for added peace of mind. The price also includes an asphalt driveway and sod. 3D renders are of 45 Forrester, while interior photos are of a similar model previously built. UNDER CONSTRUCTION – AVAILABLE FEB / MARCH 2025 (TBD) (id:1945)
powered by

Show More Details and Features
Property DetailsKey information about 45 Forrester Way
Interior FeaturesDiscover the interior design and amenities
Exterior & Lot FeaturesLearn about the exterior and lot specifics of 45 Forrester Way
Location & CommunityUnderstand the neighborhood and community
Utilities & SystemsReview utilities and system installations
Tax & Legal InformationGet tax and legal details applicable to 45 Forrester Way
Room Dimensions

This listing content provided by REALTOR.ca has
been licensed by REALTOR®
members of The Canadian Real Estate Association
members of The Canadian Real Estate Association
Nearby Listings Stat
Nearby Places
Additional Information about 45 Forrester Way
















