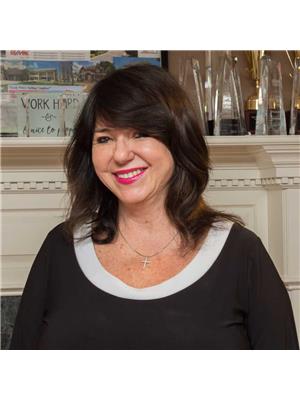7 3062 Lake Shore Boulevard, Toronto
- Bedrooms: 3
- Bathrooms: 3
- Type: Townhouse
- Added: 7 days ago
- Updated: 1 days ago
- Last Checked: 14 hours ago
Spacious 3 storey townhouse great city living, close to the lake, spacious kitchen with SS appliances & granite breakfast bar, good size bedrooms, both with ensuites & good size closet space.2nd level has an open concept with hardwood floors. 2nd bedroom has a walk-in closet plus anothercloset. office/den or could be a 3rd bedroom on the ground floor. attached garage. steps to parks,schools, restaurant, transportation and all amenities. (id:1945)
powered by

Property DetailsKey information about 7 3062 Lake Shore Boulevard
- Cooling: Central air conditioning
- Heating: Forced air, Natural gas
- Stories: 3
- Structure Type: Row / Townhouse
- Exterior Features: Brick, Stone
Interior FeaturesDiscover the interior design and amenities
- Flooring: Hardwood, Laminate, Carpeted, Ceramic
- Appliances: Washer, Refrigerator, Dishwasher, Stove, Dryer, Microwave, Window Coverings
- Bedrooms Total: 3
- Bathrooms Partial: 1
Exterior & Lot FeaturesLearn about the exterior and lot specifics of 7 3062 Lake Shore Boulevard
- Lot Features: Balcony
- Parking Total: 2
- Parking Features: Garage
- Building Features: Visitor Parking
Location & CommunityUnderstand the neighborhood and community
- Directions: Lake Shore Blvd W / Islington
- Common Interest: Condo/Strata
- Community Features: School Bus, Pet Restrictions
Property Management & AssociationFind out management and association details
- Association Fee: 365.53
- Association Name: Maple Ridge Community Management
- Association Fee Includes: Common Area Maintenance, Insurance, Parking
Tax & Legal InformationGet tax and legal details applicable to 7 3062 Lake Shore Boulevard
- Tax Annual Amount: 3627
Room Dimensions
| Type | Level | Dimensions |
| Den | Ground level | 4 x 3.45 |
| Kitchen | Second level | 5.23 x 3.81 |
| Living room | Second level | 6.1 x 5.23 |
| Dining room | Second level | 6.1 x 5.23 |
| Primary Bedroom | Third level | 4.05 x 3.3 |
| Bedroom 2 | Third level | 4.1 x 3.3 |

This listing content provided by REALTOR.ca
has
been licensed by REALTOR®
members of The Canadian Real Estate Association
members of The Canadian Real Estate Association
Nearby Listings Stat
Active listings
24
Min Price
$259,000
Max Price
$2,500,000
Avg Price
$1,108,733
Days on Market
51 days
Sold listings
41
Min Sold Price
$739,900
Max Sold Price
$3,495,000
Avg Sold Price
$1,248,397
Days until Sold
169 days














