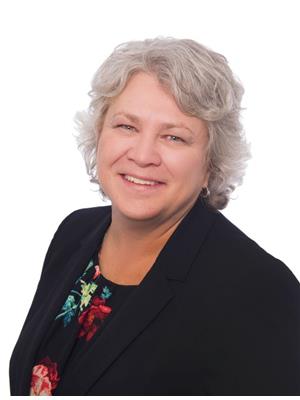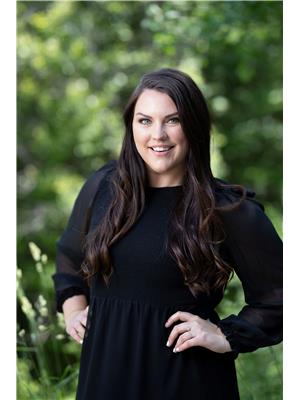191 Main Street E, Southgate Dundalk
- Bedrooms: 4
- Bathrooms: 3
- Type: Residential
- Added: 21 days ago
- Updated: 2 days ago
- Last Checked: 3 hours ago
This charming 2.5-storey detached brick corner lot property, currently Living space with a clinic ideal for use as a bed and breakfast or a professional establishment, or a Single Family Home or work from home. Could easily be converted to a Duplex. A unique blend of vintage charm and modern comfort. The second floor features a cozy gas fireplace, ensuring warmth and ambiance during colder months, along with efficient baseboard heating in the front and rear areas. With the convenience of two sets of stairs to second floor, include a beautiful wood staircase leading to the second floor, accessibility is maximized. Stain glass windows add character and elegance to the space, while pocket doors create versatile room configurations. Additionally, the back entrance stairs to the first floor enhance privacy and accessibility, making this property a versatile and inviting option for various purposes. A detached 1 car garage + parking for 6. Large rooms & tall ceilings with original trim, covered porch, back entry to offices. (id:1945)
powered by

Property Details
- Heating: Forced air, Natural gas
- Stories: 2.5
- Structure Type: House
- Exterior Features: Brick
- Foundation Details: Stone
Interior Features
- Appliances: Washer, Dryer
- Bedrooms Total: 4
- Fireplaces Total: 1
- Bathrooms Partial: 1
Exterior & Lot Features
- Water Source: Municipal water
- Parking Total: 5
- Parking Features: Detached Garage
- Building Features: Fireplace(s)
- Lot Size Dimensions: 55.5 x 133.7 FT ; Regular
Location & Community
- Directions: Main St & Osprey St.
- Common Interest: Freehold
- Street Dir Suffix: East
Utilities & Systems
- Sewer: Sanitary sewer
- Utilities: Sewer, Cable
Tax & Legal Information
- Tax Year: 2023
- Tax Annual Amount: 2600
- Zoning Description: R2
This listing content provided by REALTOR.ca has
been licensed by REALTOR®
members of The Canadian Real Estate Association
members of The Canadian Real Estate Association















