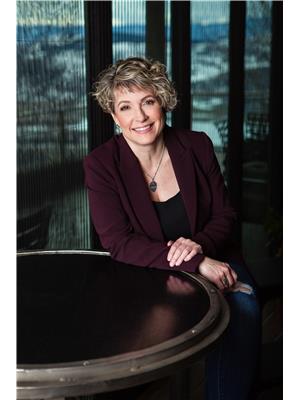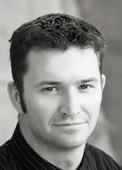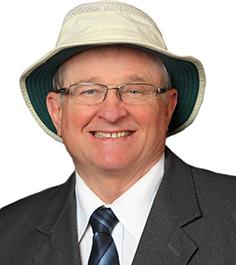1039 Mt Fosthall Drive Unit 9, Vernon
- Bedrooms: 3
- Bathrooms: 4
- Living area: 1789 square feet
- Type: Townhouse
- Added: 5 hours ago
- Updated: 4 hours ago
- Last Checked: 0 minutes ago
This home is about to be 3 years old and still has that new home smell! Plus the full list of upgrades that were done when this home was built will surprise you because they thought of everything. From the extra insulation between floors to the vinyl flooring on the stairs so when you come in from the Hot Tub on the engineered roof top deck, you aren't walking on carpet. The extra space in the garage for storage, gym or vehicles is perfect. Plus the full bathroom just off the garage is so beneficial after the long bike rides, when covered in dirt and mud you are not walking up to the primary suite to shower off! Just to mention a few of the upgrades. This 3 bedroom, 3.5 bathroom home is ready for a growing family or for downsizing when you want to lock and leave to warmer climates in the winter months. The low strata fee includes city utilities. Between the roof top deck, the back patio area and the front deck off the kitchen you will always be able to find as much or a little sun as you would like or see all the different views! This home is in a great location, close to shopping, parks, Kal Beach, golfing, biking and hiking trails, you name it! Plus pets are welcome, 2 dogs (no height restrictions, some breed restrictions apply) or 2 cats or 1 of each. With all new appliances and services, hot water on demand and other new features, you will be disappointed if you didn't get in to this home so book your showing today! Additional information available from listing agent. (id:1945)
powered by

Property DetailsKey information about 1039 Mt Fosthall Drive Unit 9
Interior FeaturesDiscover the interior design and amenities
Exterior & Lot FeaturesLearn about the exterior and lot specifics of 1039 Mt Fosthall Drive Unit 9
Location & CommunityUnderstand the neighborhood and community
Property Management & AssociationFind out management and association details
Utilities & SystemsReview utilities and system installations
Tax & Legal InformationGet tax and legal details applicable to 1039 Mt Fosthall Drive Unit 9
Additional FeaturesExplore extra features and benefits
Room Dimensions

This listing content provided by REALTOR.ca
has
been licensed by REALTOR®
members of The Canadian Real Estate Association
members of The Canadian Real Estate Association
Nearby Listings Stat
Active listings
8
Min Price
$729,900
Max Price
$2,570,000
Avg Price
$1,208,438
Days on Market
136 days
Sold listings
1
Min Sold Price
$899,000
Max Sold Price
$899,000
Avg Sold Price
$899,000
Days until Sold
94 days
Nearby Places
Additional Information about 1039 Mt Fosthall Drive Unit 9















