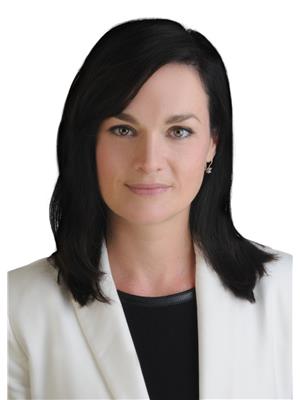1010 24 Morrison Drive Unit 100, Ottawa
- Living area: 9503 square feet
- Type: Commercial
- Added: 170 days ago
- Updated: 169 days ago
- Last Checked: 2 hours ago
Clean light industrial, office and warehouse space available for lease immediately. Premium location fronting Highway 417, this large industrial office space feature one grade level loading door (10' wide x 14' high) and high ceilings (22'). Current configuration includes main entrance/reception, washroom and storage area, large open concept office/racking area with lowered ceiling (10' tall), 4 bays fronting exterior wall previously used as squash courts featuring 22' tall ceilings, one large open area also with 22' tall ceilings, back office with washroom, building mechanical room and various small storage areas. Interior walls can be removed and space can be brought to base building condition. Parking onsite, number of Tenant spaces subject to Landlord approval. Examples of ideal use includes light assembly, manufacturing, warehouse, storage, R&D, recreational, office, etc. Automotive use not permitted. Additional rent is estimated at $7.50/SF/YR and includes utilities. (id:1945)
Property DetailsKey information about 1010 24 Morrison Drive Unit 100
Interior FeaturesDiscover the interior design and amenities
Exterior & Lot FeaturesLearn about the exterior and lot specifics of 1010 24 Morrison Drive Unit 100
Business & Leasing InformationCheck business and leasing options available at 1010 24 Morrison Drive Unit 100
Property Management & AssociationFind out management and association details
Tax & Legal InformationGet tax and legal details applicable to 1010 24 Morrison Drive Unit 100

This listing content provided by REALTOR.ca
has
been licensed by REALTOR®
members of The Canadian Real Estate Association
members of The Canadian Real Estate Association
Nearby Listings Stat
Active listings
38
Min Price
$15
Max Price
$3,600
Avg Price
$1,850
Days on Market
46 days
Sold listings
12
Min Sold Price
$1,900
Max Sold Price
$2,950
Avg Sold Price
$2,348
Days until Sold
29 days













