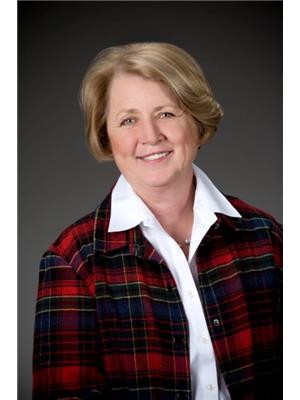307 Louden Terrace, Peterborough Monaghan
- Bedrooms: 3
- Bathrooms: 4
- Type: Residential
- Added: 6 days ago
- Updated: 1 days ago
- Last Checked: 19 hours ago
Stunning 2-storey home located in the desirable West End! The open concept main floor is perfect for entertaining, featuring a spacious living room with a walkout to the deck overlooking the backyard oasis with a pool - ideal for summer gatherings. The main floor also boasts a modern kitchen and dining area. Upstairs, you'll find 3 bedrooms including a luxurious primary suite complete with a walk-in closet and a 4-piece ensuite bath for your relaxation and convenience. The laundry room on the second floor adds to the practicality of this home. The finished basement offers even more living space with a large rec room, additional bathroom, and a workshop - providing endless possibilities for hobbies or extra living space. This home truly has it all for comfortable family living and entertaining. (id:1945)
powered by

Property Details
- Cooling: Central air conditioning
- Heating: Forced air, Natural gas
- Stories: 2
- Structure Type: House
- Exterior Features: Brick, Vinyl siding
- Foundation Details: Concrete
Interior Features
- Basement: Finished, Full
- Appliances: Washer, Refrigerator, Water meter, Dishwasher, Stove, Dryer
- Bedrooms Total: 3
- Bathrooms Partial: 1
Exterior & Lot Features
- Water Source: Municipal water
- Parking Total: 3
- Pool Features: Above ground pool
- Parking Features: Attached Garage
- Lot Size Dimensions: 30 x 113.5 FT ; 113.52ft x 30.03ft x 113.24ft x 30.03ft
Location & Community
- Directions: Chandler Cres & Parkhill Rd W
- Common Interest: Freehold
- Community Features: School Bus
Utilities & Systems
- Sewer: Sanitary sewer
- Utilities: Sewer, Cable
Tax & Legal Information
- Tax Year: 2024
- Tax Annual Amount: 6318.28
- Zoning Description: D2
Room Dimensions
This listing content provided by REALTOR.ca has
been licensed by REALTOR®
members of The Canadian Real Estate Association
members of The Canadian Real Estate Association














