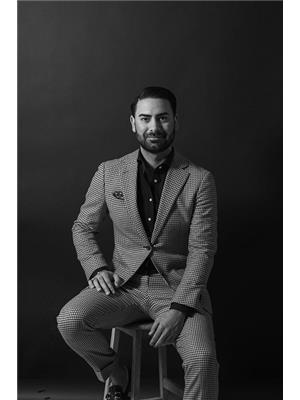4 Bison Drive, Toronto Newtonbrook West
- Bedrooms: 5
- Bathrooms: 3
- Type: Residential
Source: Public Records
Note: This property is not currently for sale or for rent on Ovlix.
We have found 6 Houses that closely match the specifications of the property located at 4 Bison Drive with distances ranging from 2 to 10 kilometers away. The prices for these similar properties vary between 1,099,000 and 1,499,000.
Nearby Listings Stat
Active listings
0
Min Price
$0
Max Price
$0
Avg Price
$0
Days on Market
days
Sold listings
0
Min Sold Price
$0
Max Sold Price
$0
Avg Sold Price
$0
Days until Sold
days
Property Details
- Cooling: Central air conditioning
- Heating: Forced air, Natural gas
- Stories: 2
- Structure Type: House
- Exterior Features: Brick
Interior Features
- Basement: Finished, Separate entrance, N/A
- Flooring: Hardwood, Carpeted, Linoleum
- Appliances: Water Heater
- Bedrooms Total: 5
- Bathrooms Partial: 1
Exterior & Lot Features
- Water Source: Municipal water
- Parking Total: 3
- Lot Size Dimensions: 34.9 x 94.7 FT ; Irregular
Location & Community
- Directions: Bathurst/Steeles
- Common Interest: Freehold
Utilities & Systems
- Sewer: Sanitary sewer
Tax & Legal Information
- Tax Annual Amount: 4378
- Zoning Description: RM(f18;a665;u2)
Additional Features
- Security Features: Smoke Detectors
This beautiful newly rebuild by insurance home offers both comfort and convenience, perfect for families or investors. Nestled in a highly sought-after neighborhood, it's just steps away from transit, shopping, and all major amenities. With two spacious stories, it features 4 bedrooms upstairs, a modern kitchen, and a welcoming open-plan living and dining area on the main floor. The fully finished basement boasts a cozy living room, an additional bedroom, and a kitchenette with the potential to convert into a full rental suite ideal for in-laws or as a separate income property with its own entrance. Driftwood vinyl floors and sleek ceramic tiles throughout add a modern touch to this charming home. Don't miss the opportunity to make this your dream home! (id:1945)










