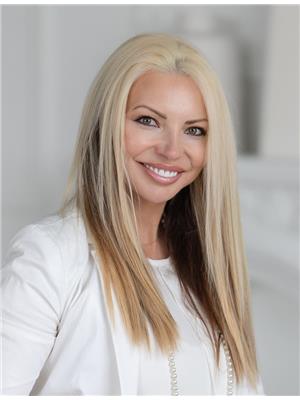3506 Stedford Road, Oakville
- Bedrooms: 4
- Bathrooms: 3
- Living area: 2590 square feet
- Type: Residential
- Added: 10 days ago
- Updated: 3 days ago
- Last Checked: 19 hours ago
Welcome to the Samuel L Curtis Development in the heart of Bronte, Oakville! This exquisite 'Colonel William Chisholm' Model offers 2,590 sqft of living space in a prime location just steps from Burloak Waterfront Park and lakeshore trails. This executive family home features a classic center hall plan with spacious principal rooms, perfect for both everyday living and entertaining. Elegant details include classic wainscoting, a bay window, and a stunning circular staircase with oak railings. The cozy family room is highlighted by a floor-to-ceiling brick wood-burning fireplace, creating a warm and inviting space for family gatherings. The formal dining room is ideal for hosting, while the generously sized living room offers ample space and a welcoming atmosphere. The bright, sunny kitchen, easily accessible from both the hallway and dining room, features a breakfast area with views of the backyard and a convenient walkout for barbecuing. The second level boasts a massive primary bedroom with a spacious sitting area. It also includes his and hers separate closets, a luxurious 5-piece ensuite with a whirlpool tub with a separate shower stall. Three additional spacious bedrooms and a 4-piece bathroom provide plenty of space for the entire family. The freshly painted home also includes main-level laundry with inside entry to the double car garage, a central vacuum system, and recent updates such as a roof (2015), Maytag washer and dryer (2019), furnace (2008), back deck (2024), entire home repainted (2024) & Driveway Resealed (2024).. The expansive lower level offers endless possibilities for customization. Situated in a family-friendly neighborhood with extensive walking trails, parks, and kid-friendly activities, this home is perfect for raising a family. Enjoy the village-like charm of Bronte, with its picturesque harbor, shops, and restaurants, all within reach. (id:1945)
powered by

Property Details
- Cooling: Central air conditioning
- Heating: Forced air
- Stories: 2
- Year Built: 1986
- Structure Type: House
- Exterior Features: Brick Veneer
- Foundation Details: Block
- Architectural Style: 2 Level
Interior Features
- Basement: Unfinished, Full
- Appliances: Washer, Refrigerator, Central Vacuum, Dishwasher, Stove, Dryer, Window Coverings, Garage door opener
- Living Area: 2590
- Bedrooms Total: 4
- Fireplaces Total: 1
- Bathrooms Partial: 1
- Fireplace Features: Wood, Other - See remarks
- Above Grade Finished Area: 2590
- Above Grade Finished Area Units: square feet
- Above Grade Finished Area Source: Plans
Exterior & Lot Features
- Lot Features: Paved driveway, Automatic Garage Door Opener
- Water Source: Municipal water
- Lot Size Units: acres
- Parking Total: 4
- Parking Features: Attached Garage
- Lot Size Dimensions: 0.129
Location & Community
- Directions: Lakeshore Rd W - Stephenson Rd - Stedford Rd
- Common Interest: Freehold
- Subdivision Name: 1001 - BR Bronte
Utilities & Systems
- Sewer: Municipal sewage system
Tax & Legal Information
- Tax Annual Amount: 6040
- Zoning Description: RL5
Additional Features
- Security Features: None
Room Dimensions
This listing content provided by REALTOR.ca has
been licensed by REALTOR®
members of The Canadian Real Estate Association
members of The Canadian Real Estate Association















