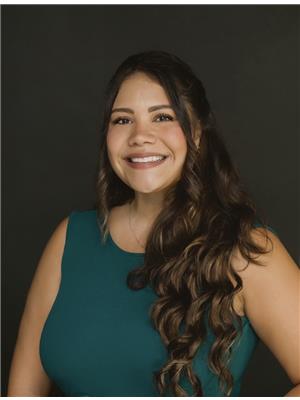8892 Kudlac Street, Niagara Falls
- Bedrooms: 5
- Bathrooms: 4
- Living area: 3855 square feet
- Type: Residential
- Added: 7 days ago
- Updated: 6 days ago
- Last Checked: 19 hours ago
Nestled in the highly sought-after Deerfield Estate neighborhood of Niagara Falls, this stunning custom-built home features a full brick front exterior and was completed in 2010. With 5 bdrms and 4 baths, this residence is designed to accommodate families of all sizes and lifestyles. Proudly maintained by its original owner, this home exudes a genuine sense of pride in ownership. The main floor features 9ft ceilings, the family room and dining area flowing into the open-concept kitchen and living, complemented by a spacious breakfast area. The kitchen is equipped with granite counters, a large island and stainless steel appliances. The entire main is adorned with hardwood floors and tiles. The living room features a gas fireplace and large windows that offer view of the backyard. Additionally, the main floor includes a 2-piece bath and a laundry room with ample cabinetry, leading to a double garage. Ascend the staircase, highlighted by beautiful chandelier, to discover four naturally lit bedrooms and a versatile loft area. The spacious master suite featuring his and hers closets, and a luxurious ensuite bath with a double vanity, a separate tiled shower, and a large soaking tub. Three additional generously sized bdrms share a well-appointed full bath. The lower level is an entertainer's dream, featuring a dedicated theatre room, a kitchenette with a wet bar, a vast recreation room, an additional bdrm, a full bath, and a large cold room.The exterior has been thoughtfully updated, showcasing a new front door, new garage doors, and a concrete driveway accommodating up to 6 vehicles. Step into your own backyard oasis, complete with a gazebo, spacious patio, and a charming fish pond. The fully fenced yard includes a lovely garden space and a shed. With over $250k in recent upgrades, in addition to the original $50k in builder enhancements, this home is truly exceptional. Family-oriented community, near excellent schools, shopping, Costco, parks, and highways. (id:1945)
powered by

Property DetailsKey information about 8892 Kudlac Street
- Cooling: Central air conditioning
- Heating: Forced air, Natural gas
- Stories: 2
- Structure Type: House
- Exterior Features: Brick
- Foundation Details: Concrete
- Type: Custom-built home
- Year Completed: 2010
- Bedrooms: 5
- Bathrooms: 4
- Neighborhood: Deerfield Estate
- Exterior: Full brick front
Interior FeaturesDiscover the interior design and amenities
- Basement: Finished, Full
- Appliances: Washer, Refrigerator, Water softener, Dishwasher, Stove, Range, Dryer, Water Treatment, Garage door opener, Water Heater
- Bedrooms Total: 5
- Fireplaces Total: 1
- Bathrooms Partial: 1
- Ceiling Height: 9ft
- Main Floor: Family Room: true, Dining Area: true, Open-concept Kitchen: true, Spacious Breakfast Area: true, Kitchen Features: Granite Counters: true, Large Island: true, Stainless Steel Appliances: true, Flooring: Hardwood Floors: true, Tiles: true, Living Room: Gas Fireplace: true, Large Windows: true, Backyard View: true, Additional Rooms: 2-piece Bath: true, Laundry Room: Ample Cabinetry: true, Access to Garage: true, Garage: Type: Double Garage
- Second Floor: Stairs: Chandelier: true, Bedrooms: Master Suite: Closets: His and Hers: true, Ensuite Bath: Double Vanity: true, Separate Tiled Shower: true, Large Soaking Tub: true, Additional Bedrooms: Count: 3, Shared Bath: true, Loft Area: true
- Lower Level: Theatre Room: true, Kitchenette: Wet Bar: true, Recreation Room: true, Additional Bedroom: true, Full Bath: true, Cold Room: true
Exterior & Lot FeaturesLearn about the exterior and lot specifics of 8892 Kudlac Street
- Water Source: Municipal water
- Parking Total: 8
- Parking Features: Attached Garage
- Lot Size Dimensions: 50 x 114 FT
- Front Door: New
- Garage Doors: New
- Driveway: Type: Concrete, Capacity: Up to 6 vehicles
- Backyard Features: Gazebo: true, Spacious Patio: true, Fish Pond: true, Fenced Yard: true, Garden Space: true, Shed: true
Location & CommunityUnderstand the neighborhood and community
- Directions: Off Forestview Blvd
- Common Interest: Freehold
- Family Oriented: true
- Proximity: Schools: Excellent, Shopping: true, Costco: true, Parks: true, Highways: true
Utilities & SystemsReview utilities and system installations
- Sewer: Sanitary sewer
Tax & Legal InformationGet tax and legal details applicable to 8892 Kudlac Street
- Tax Annual Amount: 7256.96
- Zoning Description: R1
Additional FeaturesExplore extra features and benefits
- Recent Upgrades: $250k
- Builder Enhancements: $50k
Room Dimensions

This listing content provided by REALTOR.ca
has
been licensed by REALTOR®
members of The Canadian Real Estate Association
members of The Canadian Real Estate Association
Nearby Listings Stat
Active listings
26
Min Price
$599,000
Max Price
$1,499,900
Avg Price
$979,969
Days on Market
58 days
Sold listings
10
Min Sold Price
$3,500
Max Sold Price
$1,100,000
Avg Sold Price
$885,820
Days until Sold
67 days
Nearby Places
Additional Information about 8892 Kudlac Street

















































