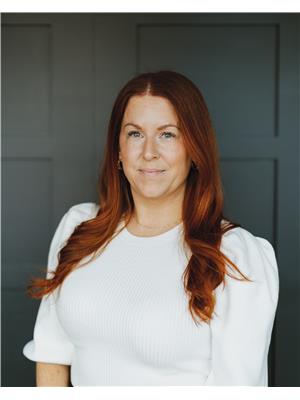60 Seascape Drive, Paradise
- Bedrooms: 5
- Bathrooms: 3
- Living area: 2600 square feet
- Type: Apartment
- Added: 22 days ago
- Updated: 19 days ago
- Last Checked: 16 hours ago
Looking for a fantastic, spacious 2-apartment nestled in beautiful Paradise Ridge? You've found it! This home is only 11 years old and features 9ft ceilings and backs onto a greenbelt! The main floor boasts a large open concept design with a kitchen that has ample cupboard space and an oversized island and of course patio access off your dining area. The primary suite has both a large walk-in closet and a large ensuite. There are two nice size secondary bedrooms and your main both on this floor. As you enter the basement portion of the main unit, you're greeted by a large rec room (featuring pot lights) and a spacious storage/utility room at the back as well. The basement apartment also has an open concept design along with two large bedrooms and a full spacious bathroom and its own laundry. The backyard is fully fenced and offers privacy - this home is a MUST SEE! As per seller direction there will be no conveyance of offers before 2pm Sunday December 1st (id:1945)
powered by

Property DetailsKey information about 60 Seascape Drive
- Cooling: Air exchanger
- Heating: Electric
- Year Built: 2013
- Structure Type: Two Apartment House
- Exterior Features: Vinyl siding
- Architectural Style: Bungalow
Interior FeaturesDiscover the interior design and amenities
- Flooring: Laminate, Ceramic Tile
- Appliances: Dishwasher
- Living Area: 2600
- Bedrooms Total: 5
Exterior & Lot FeaturesLearn about the exterior and lot specifics of 60 Seascape Drive
- Water Source: Municipal water
- Lot Size Dimensions: 60 x 100
Location & CommunityUnderstand the neighborhood and community
- Common Interest: Freehold
Utilities & SystemsReview utilities and system installations
- Sewer: Municipal sewage system
Tax & Legal InformationGet tax and legal details applicable to 60 Seascape Drive
- Tax Annual Amount: 2781
- Zoning Description: res
Room Dimensions
| Type | Level | Dimensions |
| Not known | Basement | 11.8 x 9.4 |
| Not known | Basement | 15.20 x 12.2 |
| Not known | Basement | 13 x 13.8 |
| Dining nook | Basement | 13.8 x 12.6 |
| Not known | Basement | 14.8 x 20 |
| Bedroom | Main level | 10 x 10 |
| Bedroom | Main level | 11 x 10 |
| Primary Bedroom | Main level | 12.5 x 14 |
| Living room | Main level | 15 x 12 |
| Not known | Main level | 13 x 24 |

This listing content provided by REALTOR.ca
has
been licensed by REALTOR®
members of The Canadian Real Estate Association
members of The Canadian Real Estate Association
Nearby Listings Stat
Active listings
22
Min Price
$349,900
Max Price
$749,900
Avg Price
$484,355
Days on Market
80 days
Sold listings
5
Min Sold Price
$359,900
Max Sold Price
$529,900
Avg Sold Price
$438,979
Days until Sold
88 days















