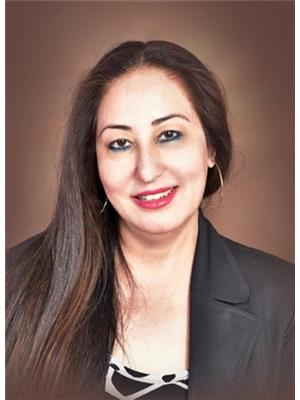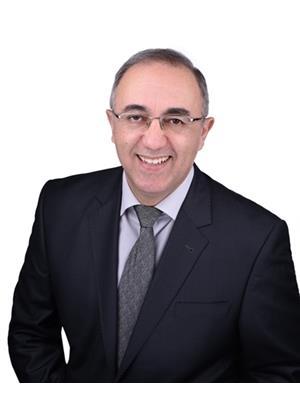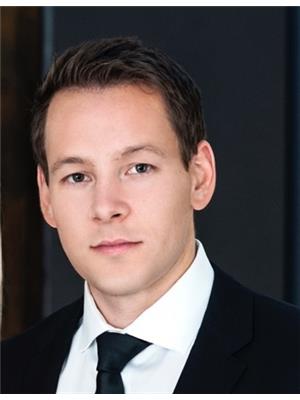20 3300 Plateau Boulevard, Coquitlam
- Bedrooms: 4
- Bathrooms: 3
- Living area: 2050 square feet
- Type: Townhouse
- Added: 154 days ago
- Updated: 2 days ago
- Last Checked: 20 hours ago
Well maintained, Bright, Open concept, spacious 3 bedroom, 2.5 bathroom townhouse in a great location. Large open style kitchen, stainless steel appliances, hardwood floors thruout except basement. Upstairs, Master bedroom has vaulted ceilings, ensuite with shower and 2 other spacious bedrooms. Basement has another Bedroom/Family room. Large 2 car garage with ample storage. Located across the Westwood Plateau Golf course. Quiet, peaceful neighbourhood and close to transportation, schools, and shopping center. Shows extremely well. Pro active strata and very well maintained. Updates include - Furnace replaced year 2018-2019, New hot water tank Year 2022, Balcony, deck replaced in year 2023. (id:1945)
powered by

Property DetailsKey information about 20 3300 Plateau Boulevard
- Heating: Forced air
- Year Built: 1998
- Structure Type: Row / Townhouse
- Architectural Style: 2 Level
Interior FeaturesDiscover the interior design and amenities
- Basement: Partially finished, Unknown, Unknown
- Appliances: All
- Living Area: 2050
- Bedrooms Total: 4
Exterior & Lot FeaturesLearn about the exterior and lot specifics of 20 3300 Plateau Boulevard
- Lot Features: Private setting
- Lot Size Units: square feet
- Parking Total: 2
- Parking Features: Garage
- Lot Size Dimensions: 0
Location & CommunityUnderstand the neighborhood and community
- Common Interest: Condo/Strata
- Community Features: Pets Allowed With Restrictions
Property Management & AssociationFind out management and association details
- Association Fee: 376.07
Tax & Legal InformationGet tax and legal details applicable to 20 3300 Plateau Boulevard
- Tax Year: 2022
- Parcel Number: 024-179-965
- Tax Annual Amount: 3064.72
Additional FeaturesExplore extra features and benefits
- Security Features: Smoke Detectors

This listing content provided by REALTOR.ca
has
been licensed by REALTOR®
members of The Canadian Real Estate Association
members of The Canadian Real Estate Association
Nearby Listings Stat
Active listings
13
Min Price
$1,149,000
Max Price
$1,660,000
Avg Price
$1,352,914
Days on Market
47 days
Sold listings
7
Min Sold Price
$999,998
Max Sold Price
$1,338,000
Avg Sold Price
$1,147,969
Days until Sold
36 days
Nearby Places
Additional Information about 20 3300 Plateau Boulevard













































