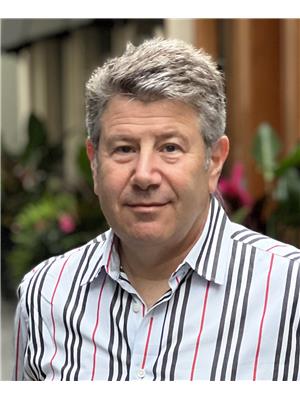903 1910 Lake Shore Blvd Boulevard W, Toronto W 01
- Bedrooms: 2
- Bathrooms: 2
- MLS®: w9019750
- Type: Apartment
- Added: 60 days ago
- Updated: NaN days ago
- Last Checked: NaN days ago
Park Lake Residences - Full-Sized 2 Bed, 2 Bath Condo Suitable For A Family ...But For A ""Small Condo"" Price. This 860 Sq. Ft. Split Bedroom Corner Unit On The Waterfront Is The Absolute Perfect Starter Home. Floor Plan Efficiency At Its Best With No Wasted Space. 9ft. Ceilings. Generous Closets With Mirrored Sliders Throughout. Laundry Room With Storage. Lake Views From Your Balcony & High Park, Grenadier Pond Vistas From 2nd Bedroom. Coveted School Catchment - Swansea Jr. & Sr. Steps To Waterfront Trail, Transit, Bloor West Village, High Park, Sunnyside Beach & Pool. Instant Access To Gardiner/QEW. Well Run Condo Corp With Recent Common Element Updates Completed. Meaningful Amenities Including 24hr. Concierge, Gym, Yoga, Party Room, Rooftop Terrace W BBQ's & More. Dog Friendly Building.
powered by

Property Details
- Cooling: Central air conditioning
- Heating: Forced air, Natural gas
- Structure Type: Apartment
- Exterior Features: Concrete
Interior Features
- Flooring: Tile, Hardwood, Carpeted
- Bedrooms Total: 2
Exterior & Lot Features
- Lot Features: Balcony
- Parking Total: 1
- Parking Features: Underground
- Building Features: Storage - Locker, Exercise Centre, Party Room, Security/Concierge, Visitor Parking
Location & Community
- Directions: Windermere/Lake Shore Blvd.
- Common Interest: Condo/Strata
- Street Dir Suffix: West
- Community Features: Pet Restrictions
Property Management & Association
- Association Fee: 797
- Association Name: Brookfield Condominium Services Inc
- Association Fee Includes: Common Area Maintenance, Heat, Water, Parking
Tax & Legal Information
- Tax Annual Amount: 2718.1
Additional Features
- Photos Count: 15
Room Dimensions

This listing content provided by REALTOR.ca has
been licensed by REALTOR®
members of The Canadian Real Estate Association
members of The Canadian Real Estate Association
Nearby Listings Stat
Active listings
22
Min Price
$631,000
Max Price
$2,595,000
Avg Price
$1,054,886
Days on Market
64 days
Sold listings
12
Min Sold Price
$675,000
Max Sold Price
$1,450,000
Avg Sold Price
$867,158
Days until Sold
65 days












