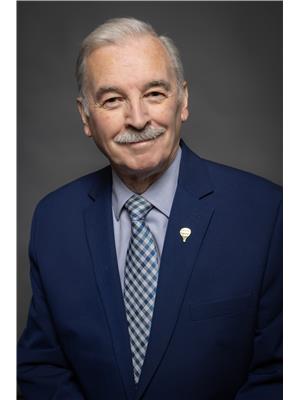134 Tuckers Hill Road, Portugal Cove St Philips
- Bedrooms: 4
- Bathrooms: 2
- Living area: 2616 square feet
- Type: Residential
- Added: 1 day ago
- Updated: 20 hours ago
- Last Checked: 12 hours ago
Nestled in the scenic town of Portugal Cove-St. Philip's, this beautiful custom home offers breathtaking views of Conception Bay and beyond. Situated on a spacious, tree-lined lot, it provides the ultimate privacy while allowing you to enjoy nature's beauty from every corner of the property. Upon entering the home on the lower level, you're greeted by high ceilings and elegant slab floors in the front foyer. This level features a customized theatre room, perfect for movie nights or games, complete with wet bar and a pool table. There's also a convenient laundry room with a laundry tub, a full guest bathroom, and an additional bedroom currently used as a gym. A large bonus room on this floor is ideal for a home office or extra guest space. Ascending the stunning wood staircase to the upper level, you'll be immersed in natural light, thanks to the floor-to-ceiling windows. The open-concept gourmet kitchen is a chef's dream, boasting an extensive peninsula with seating for two, and flowing seamlessly into the dining and family rooms—all with magnificent views. A cozy alcove next to the kitchen offers a serene retreat with views of the side gardens, a fire pit, and a hot tub, perfect for relaxing with a book, a glass of wine, or by the fire. The living room opens onto a wraparound patio with stunning views of Conception Bay and access to the garden. Great storage throughout included spacious attached garage and garden shed in the backyard. The primary suite offers a peaceful escape with water views and custom cabinetry along one wall. The beautifully renovated bathroom features a luxurious soaker tub and custom shower and heated tile. Completing the main floor are two additional guest bedrooms. This home is the perfect blend of elegance, comfort, and natural beauty, providing a private retreat with modern amenities and updates throughout. As per Sellers Direction, offers will be reviewed after 12:00 pm on Sunday, September 22, 2024. (id:1945)
powered by

Property Details
- Heating: Heat Pump, Wood
- Stories: 2
- Year Built: 1984
- Structure Type: House
- Exterior Features: Cedar shingles, Wood
- Foundation Details: Poured Concrete
- Architectural Style: 2 Level
Interior Features
- Flooring: Hardwood, Carpeted, Ceramic Tile
- Living Area: 2616
- Bedrooms Total: 4
Exterior & Lot Features
- View: Ocean view
- Water Source: Dug Well
- Parking Features: Attached Garage
- Lot Size Dimensions: 0.75 Acres
Location & Community
- Common Interest: Freehold
Utilities & Systems
- Sewer: Septic tank
Tax & Legal Information
- Tax Annual Amount: 3473
- Zoning Description: RES
Room Dimensions
This listing content provided by REALTOR.ca has
been licensed by REALTOR®
members of The Canadian Real Estate Association
members of The Canadian Real Estate Association















