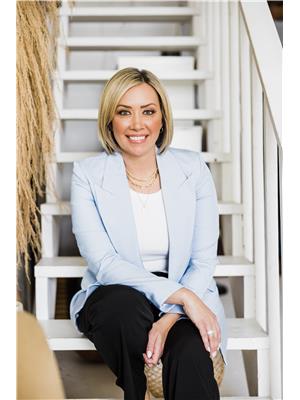513 Brookside Drive, Oakville
- Bedrooms: 4
- Bathrooms: 3
- Living area: 2712 square feet
- Type: Residential
Source: Public Records
Note: This property is not currently for sale or for rent on Ovlix.
We have found 6 Houses that closely match the specifications of the property located at 513 Brookside Drive with distances ranging from 2 to 10 kilometers away. The prices for these similar properties vary between 1,380,000 and 1,849,900.
Nearby Places
Name
Type
Address
Distance
Appleby College
School
540 Lakeshore Rd W
1.0 km
Paradiso
Restaurant
125 Lakeshore Rd E
2.3 km
Glen Abbey Golf Club
Establishment
1333 Dorval Dr
2.5 km
Canadian Golf Hall of Fame
Museum
1333 Dorval Dr
2.8 km
Abbey Park High School
School
1455 Glen Abbey Gate
3.4 km
Sheridan College
School
1430 Trafalgar Rd
4.0 km
St Mildred's-Lightbourn School
School
1080 Linbrook Rd
4.1 km
Oakville Trafalgar High School
School
1460 Devon Rd
5.5 km
Bronte Creek Provincial Park
Park
1219 Burloak Dr
6.0 km
The Olive Press Restaurant
Restaurant
2322 Dundas St W
6.3 km
King's Christian Collegiate
School
528 Burnhamthorpe Rd W
7.6 km
Robert Bateman High School
School
5151 New St
8.3 km
Property Details
- Cooling: Central air conditioning
- Heating: Forced air, Natural gas
- Stories: 2
- Structure Type: House
- Exterior Features: Stone
- Foundation Details: Poured Concrete
Interior Features
- Basement: Partially finished, Full
- Appliances: Washer, Refrigerator, Hot Tub, Dishwasher, Range, Oven, Dryer, Microwave, Oven - Built-In, Window Coverings, Garage door opener
- Bedrooms Total: 4
- Fireplaces Total: 1
Exterior & Lot Features
- Lot Features: Backs on greenbelt, Carpet Free
- Water Source: Municipal water
- Parking Total: 7
- Pool Features: Inground pool
- Parking Features: Detached Garage
- Lot Size Dimensions: 60 x 126 FT
Location & Community
- Common Interest: Freehold
Utilities & Systems
- Sewer: Sanitary sewer
Tax & Legal Information
- Tax Annual Amount: 10242
Additional Features
- Photos Count: 40
ONE OF A KIND!! STUNNING Custom 2 Storey home situated in DESIRABLE South West Oakville. This Charming masterpiece is nestled on a mature, quiet, family friendly street backing onto Suffolk Park green space. This Rare Gem hosts 3+1 Bedrooms & 3 Bathrooms, and boasts over 2700 sq ft. Featuring a Chef's kitchen equipped with high-end appliances including 2 ovens (gas range/oven + built-in oven) quartz countertops & an abundance of cupboards, pullouts and pot lights. Built-In natural gas fireplace offered in the cozy Living Room, & wide plank hard wood floors covering the main level. Welcoming an Open Concept formal Dining Area + Family Room with colossal bay windows allowing substantial amounts of natural light throughout the main level. Relax and unwind in the spacious primary bedroom conveniently located on the main level, hosting a 5 piece ensuite with a soaker tub, a spa like shower and heated floors.Upper Level permitting an abundant amount of living space includes 2 oversized bedrooms + 3 piece bathroom & storage closets. Walk out to the enormous private fenced Backyard Oasis featuring a covered porch, sizeable patio, inground saltwater pool, hot tub & meticulous professional landscapes, ideal for outdoor entertaining. Partially finished lower level complete with recreation room, ample amounts of storage & finished room with walk-in closet to occupy as 4th bedroom or office. **Location** Walking distance to top-rated schools including Appleby College & St. Thomas Aquinas. Minutes away from Lake Ontario, YMCA, Downtown Oakville, Kerr Village, restaurants & shopping. Easy access to major HWYS (QEW/403/407) and close proximity to GO train station. Truly an extraordinary home with timeless charm, perfect for a growing family or preparing to downsize. Don't miss out on this spectacular property!! MOVE IN READY + A RARE FIND. A MUST SEE!









