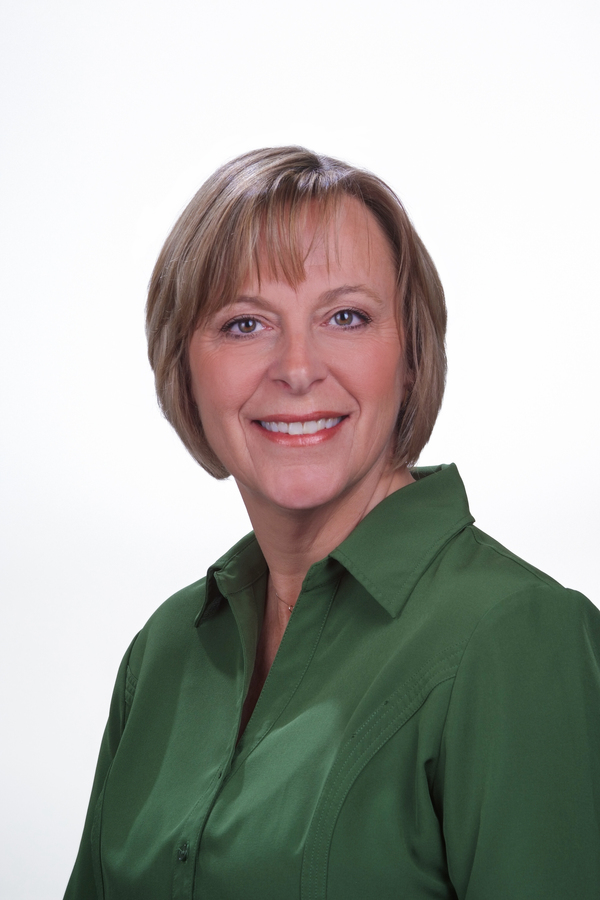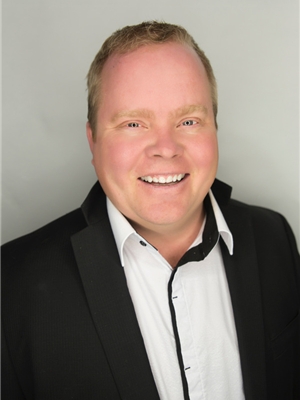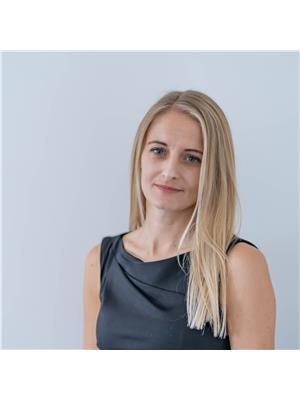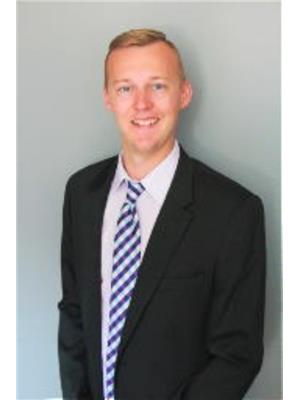106 800 Yankee Valley Boulevard Se, Airdrie
- Bedrooms: 2
- Bathrooms: 4
- Living area: 1303 square feet
- Type: Townhouse
- Added: 30 days ago
- Updated: 13 days ago
- Last Checked: 15 hours ago
This inviting, modern renovated townhome is stunning. You'll immediately step into the spacious foyer with the stylish lit-up feature wall and the amazing contemporary cable detail on the stairwell giving it a sleek sophisticated edge. The Open Concept on the main level boasts a functional chef's kitchen with stainless steel appliances and a generous dining room that opens onto a deck outside. The living room has a beautiful wood slat feature wall with fireplace, an eye-catching element that adds warmth and elegance. The upper level has two primary bedrooms with ensuites and walk in closets and finishing out this level is a convenient laundry room. At the end of a busy day relax in the lower level's developed large rec. room complete with a bathroom. The impressive renovations are in the details in this townhome... reno'd bathrooms, laminate flooring, updated casings (window/door/baseboard), solid core doors to name just a few, giving it a perfect mix of style and comfort. This first class townhouse has a large well-kept corner lot. Book your private showing today! (id:1945)
powered by

Property DetailsKey information about 106 800 Yankee Valley Boulevard Se
Interior FeaturesDiscover the interior design and amenities
Exterior & Lot FeaturesLearn about the exterior and lot specifics of 106 800 Yankee Valley Boulevard Se
Location & CommunityUnderstand the neighborhood and community
Property Management & AssociationFind out management and association details
Tax & Legal InformationGet tax and legal details applicable to 106 800 Yankee Valley Boulevard Se
Room Dimensions

This listing content provided by REALTOR.ca
has
been licensed by REALTOR®
members of The Canadian Real Estate Association
members of The Canadian Real Estate Association
Nearby Listings Stat
Active listings
38
Min Price
$389,900
Max Price
$1,099,888
Avg Price
$739,218
Days on Market
57 days
Sold listings
22
Min Sold Price
$385,000
Max Sold Price
$1,299,900
Avg Sold Price
$719,018
Days until Sold
51 days
Nearby Places
Additional Information about 106 800 Yankee Valley Boulevard Se















