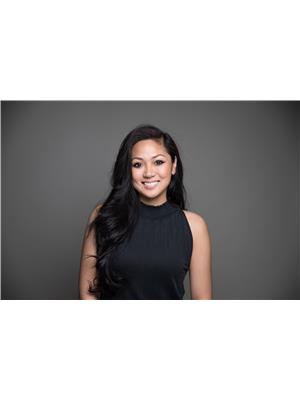11327 122 St Nw, Edmonton
- Bedrooms: 3
- Bathrooms: 1
- Living area: 75.2 square meters
- Type: Residential
Source: Public Records
Note: This property is not currently for sale or for rent on Ovlix.
We have found 6 Houses that closely match the specifications of the property located at 11327 122 St Nw with distances ranging from 2 to 10 kilometers away. The prices for these similar properties vary between 349,900 and 464,900.
Nearby Places
Name
Type
Address
Distance
Alberta Aviation Museum
Museum
11410 Kingsway Ave NW
1.0 km
Kingsway Mall
Restaurant
109 Street & Kingsway
1.7 km
Ross Sheppard High School
School
13546 111 Ave
1.8 km
St. Joseph High School
School
Edmonton
1.8 km
Brewsters Brewing Company & Restaurant - Oliver Square
Bar
11620 104 Ave NW
1.9 km
NAIT
School
11762 106 St
2.0 km
TELUS World of Science Edmonton
Museum
11211 142 St NW
2.1 km
Royal Alexandra Hospital
Hospital
10240 Kingsway Ave NW
2.5 km
Royal Alberta Museum
Museum
12845 102 Ave NW
2.5 km
Edmonton Public School Board
School
1 Kingsway NW
2.6 km
Archbishop MacDonald High School
School
10810 142 St
2.6 km
Edmonton Christian West School
School
Edmonton
2.6 km
Property Details
- Heating: Forced air
- Stories: 1
- Year Built: 1950
- Structure Type: House
- Architectural Style: Bungalow
Interior Features
- Basement: Finished, Full
- Appliances: Washer, Refrigerator, Stove, Dryer, Freezer, Garage door opener remote(s)
- Living Area: 75.2
- Bedrooms Total: 3
Exterior & Lot Features
- Lot Features: See remarks
- Lot Size Units: square meters
- Parking Features: Detached Garage, Oversize
- Lot Size Dimensions: 654.48
Location & Community
- Common Interest: Freehold
- Community Features: Public Swimming Pool
Tax & Legal Information
- Parcel Number: 2756955
Additional Features
- Photos Count: 40
- Security Features: Smoke Detectors
- Map Coordinate Verified YN: true
Welcome to this extremely well maintained bungalow located in the sought after community of Inglewood. this incredible home boasts 2 spacious bedrooms on the main floor plus one in the basement , ideal for a growing family ,plus a newly renovated main bathroom, a beautiful large living room with a fireplace and an adjacent dining room offering original gleaming hardwood floors throughout plus vintage light fixtures in this property that oozes character and charm..The fully finished basement has a second large family room plus one bedroom storage and a laundry room. An Oasis of a back yard boasting a 628 m2 sq lots ideal for future development, offering fruit trees a large pond and Larger single oversized garage with a pad. Backing on green space with no neighbours behind .located in a mature neighbourhood with many newer homes along the block. (id:1945)







