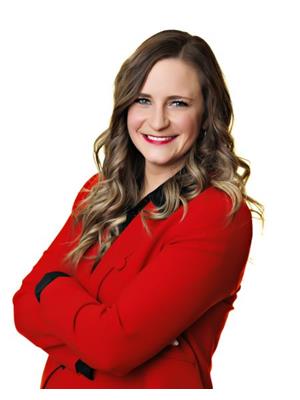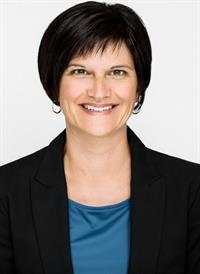380 Front Street, Grand Falls
- Bedrooms: 6
- Bathrooms: 4
- Living area: 2500 square feet
- Type: Residential
- Added: 179 days ago
- Updated: 30 days ago
- Last Checked: 12 hours ago
Welcome to your dream home in Grand Falls, a stunning property offering the perfect blend of luxury and practicality. This exquisite residence boasts a spacious layout, featuring an oasis-like backyard with breathtaking views of the majestic Saint John River. Imagine waking up to million-dollar panoramic vistas that stretch as far as the eye can see, all from the comfort of your own backyard paradise. The meticulously landscaped outdoor space is designed for relaxation and entertainment, complete with lush greenery, a serene patio area, and a sparkling pool. Whether you're hosting a summer barbecue or enjoying a quiet evening under the stars, this backyard is your personal retreat from the hustle and bustle of everyday life. Inside, the home is equally impressive, with high-end finishes and an open-concept design that maximizes natural light and river views. The gourmet kitchen is a chef's delight, featuring top-of-the-line appliances, custom cabinetry, and a large island perfect for gatherings. The living and dining areas flow seamlessly, creating an inviting space for family and friends. A standout feature of this property is the large basement apartment, offering potential rental income to help offset mortgage payments. This well-appointed space includes its own kitchen, living area, bedroom, and bathroom, ensuring comfort and privacy for tenants or guests. Don't miss the opportunity to own this extraordinary property. Embrace a lifestyle of luxury, tranquility (id:1945)
powered by

Property DetailsKey information about 380 Front Street
Interior FeaturesDiscover the interior design and amenities
Exterior & Lot FeaturesLearn about the exterior and lot specifics of 380 Front Street
Location & CommunityUnderstand the neighborhood and community
Utilities & SystemsReview utilities and system installations
Tax & Legal InformationGet tax and legal details applicable to 380 Front Street
Room Dimensions

This listing content provided by REALTOR.ca
has
been licensed by REALTOR®
members of The Canadian Real Estate Association
members of The Canadian Real Estate Association
Nearby Listings Stat
Active listings
2
Min Price
$799,000
Max Price
$889,000
Avg Price
$844,000
Days on Market
231 days
Sold listings
0
Min Sold Price
$0
Max Sold Price
$0
Avg Sold Price
$0
Days until Sold
days
Nearby Places
Additional Information about 380 Front Street
















