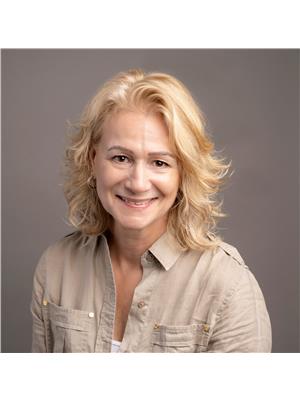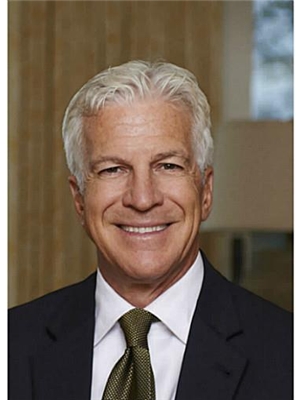3359 Laurie Avenue, Vineland Station
- Bedrooms: 3
- Bathrooms: 2
- Living area: 2184 square feet
- Type: Townhouse
- Added: 13 days ago
- Updated: 3 hours ago
- Last Checked: 6 minutes ago
This welcoming end-unit bungalow features an open-concept design that brings the living, dining, and kitchen spaces together. A cozy breakfast bar adds to the inviting feel, and sliding doors open to a peaceful, private backyard—ideal for relaxing. The main floor has two bedrooms, with the primary bedroom offering an ensuite bathroom and walk-in closet. The second bedroom is just steps from a 4-piece bath. You'll also find a main-floor laundry room for added convenience. The finished basement includes a bright rec room with a gas fireplace, a third bedroom, and plenty of storage. The community also has a clubhouse where residents can enjoy social activities or host private events. This home has been updated with new paint throughout, vinyl plank flooring on the main floor, and quartz countertops in the kitchen and bathrooms. The cabinets have been renovated with fresh paint, and there's a privacy wall off the deck for added seclusion. The basement features updated carpet and freshly painted throughout. All appliances, except the stove, are just 2 years old, and California shutters are installed throughout the home for style and privacy. NOTE: There is a $44.00/per month fee that covers the membership and maintenance of the communal clubhouse. (id:1945)
powered by

Property Details
- Cooling: Central air conditioning
- Heating: Forced air, Natural gas
- Stories: 1
- Year Built: 2005
- Structure Type: Row / Townhouse
- Exterior Features: Brick, Aluminum siding
- Architectural Style: Bungalow
Interior Features
- Basement: Finished, Full
- Appliances: Washer, Refrigerator, Water meter, Dishwasher, Stove, Dryer, Hood Fan, Window Coverings, Garage door opener
- Living Area: 2184
- Bedrooms Total: 3
- Fireplaces Total: 1
- Above Grade Finished Area: 1234
- Below Grade Finished Area: 950
- Above Grade Finished Area Units: square feet
- Below Grade Finished Area Units: square feet
- Above Grade Finished Area Source: Assessor
- Below Grade Finished Area Source: Listing Brokerage
Exterior & Lot Features
- Lot Features: Sump Pump
- Water Source: Municipal water
- Parking Total: 3
- Parking Features: Attached Garage
Location & Community
- Directions: Heading East on Queen Elizabeth Way; Take Exit 57 Toward Victoria Avenue/Vineland, Turn Right on South Service Road, Turn Right onto Victoria Avenue, Then Turn Right onto Laurie Avenue. (House on Left Side)
- Common Interest: Freehold
- Subdivision Name: 980 - Lincoln-Jordan/Vineland
Utilities & Systems
- Sewer: Municipal sewage system
Tax & Legal Information
- Tax Annual Amount: 5765.04
- Zoning Description: RM1
Additional Features
- Security Features: Smoke Detectors
Room Dimensions
This listing content provided by REALTOR.ca has
been licensed by REALTOR®
members of The Canadian Real Estate Association
members of The Canadian Real Estate Association















