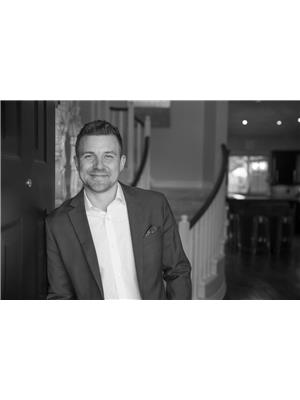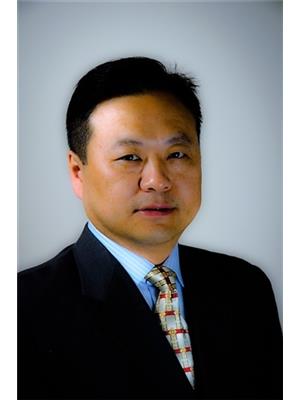13348 61 A Avenue, Surrey
- Bedrooms: 7
- Bathrooms: 5
- Living area: 3269 square feet
- Type: Residential
- Added: 6 days ago
- Updated: 17 hours ago
- Last Checked: 9 hours ago
Discover this beautifully designed custom home in the heart of Panorama Ridge, Surrey, BC. Filled with natural light from multiple skylights, this spacious residence offers 7 bedrooms and 5 bathrooms, including a master suite with luxurious finishes. The open-concept layout seamlessly integrates the living, and modern kitchen areas, creating an ideal space for both family life and entertaining. Step outside to enjoy a generous yard and patio, perfect for outdoor gatherings. Additional features include ample storage with a full main-floor crawl space, a mortgage helper suite, CCTV cameras, AC, radiant heating, an EV charger, and more. Located conveniently close to schools, parks, shopping, and major transit routes, this property combines style, comfort, and convenience in one. (id:1945)
powered by

Property DetailsKey information about 13348 61 A Avenue
- Cooling: Air Conditioned
- Heating: Radiant heat
- Year Built: 1995
- Structure Type: House
- Architectural Style: 2 Level
Interior FeaturesDiscover the interior design and amenities
- Basement: Crawl space
- Appliances: Washer, Refrigerator, Intercom, Dishwasher, Stove, Dryer, Garage door opener, Jetted Tub
- Living Area: 3269
- Bedrooms Total: 7
- Fireplaces Total: 2
Exterior & Lot FeaturesLearn about the exterior and lot specifics of 13348 61 A Avenue
- Water Source: Municipal water
- Lot Size Units: square feet
- Parking Features: Garage, Other
- Lot Size Dimensions: 7686
Location & CommunityUnderstand the neighborhood and community
- Common Interest: Freehold
Utilities & SystemsReview utilities and system installations
- Sewer: Sanitary sewer, Storm sewer
- Utilities: Water, Natural Gas, Electricity
Tax & Legal InformationGet tax and legal details applicable to 13348 61 A Avenue
- Tax Year: 2023
- Tax Annual Amount: 6696.81

This listing content provided by REALTOR.ca
has
been licensed by REALTOR®
members of The Canadian Real Estate Association
members of The Canadian Real Estate Association
Nearby Listings Stat
Active listings
40
Min Price
$1,285,000
Max Price
$7,499,000
Avg Price
$1,970,775
Days on Market
68 days
Sold listings
10
Min Sold Price
$1,349,999
Max Sold Price
$2,299,888
Avg Sold Price
$1,756,089
Days until Sold
94 days
Nearby Places
Additional Information about 13348 61 A Avenue


































