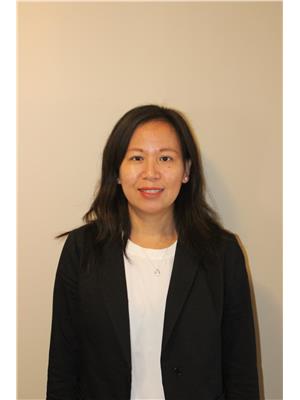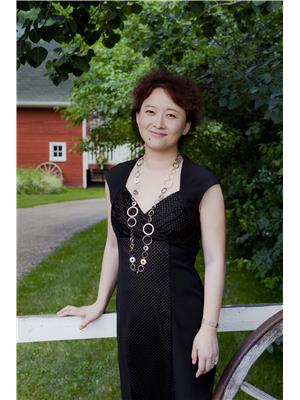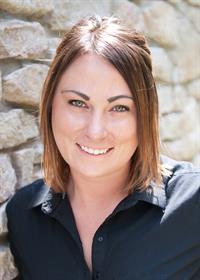19 3625 Chaben Place, Saskatoon
- Bedrooms: 2
- Bathrooms: 1
- Living area: 781 square feet
- Type: Apartment
- Added: 38 days ago
- Updated: 34 days ago
- Last Checked: 23 hours ago
Well kept apartment on the top floor for sale! The east facing unit offers natural lighting. Heritage kitchen with all appliances included along with a formal dining room. Spacious living room with access to a private balcony. Two bedrooms including one large master bedroom. Newer laminate flooring in the living room and bedrooms. Newer windows and wall A/C. Large storage room and one reserved electrical parking stall. Great location: close to all the amenities at 8th St, Centre Mall and bus station. (id:1945)
powered by

Property Details
- Cooling: Window air conditioner
- Heating: Baseboard heaters
- Year Built: 1975
- Structure Type: Apartment
- Architectural Style: Low rise
Interior Features
- Appliances: Refrigerator, Stove
- Living Area: 781
- Bedrooms Total: 2
Exterior & Lot Features
- Parking Features: Parking Space(s)
Location & Community
- Common Interest: Condo/Strata
- Community Features: Pets Allowed With Restrictions
Property Management & Association
- Association Fee: 376
Tax & Legal Information
- Tax Year: 2023
- Tax Annual Amount: 1366
Room Dimensions
This listing content provided by REALTOR.ca has
been licensed by REALTOR®
members of The Canadian Real Estate Association
members of The Canadian Real Estate Association

















