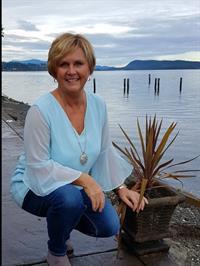3424 Ocean Mist Pl, Nanaimo
- Bedrooms: 2
- Bathrooms: 3
- Living area: 2229 square feet
- Type: Townhouse
- Added: 2 days ago
- Updated: 1 days ago
- Last Checked: 1 days ago
Experience luxury living at its finest in the award-winning Rockwood Heights, Departure Bay. This rarely available, gorgeous end -unit townhouse offers 2 bedrooms , den and family room, complemented by 3 bathrooms. The primary bedroom features a 4 pce en suite , and walk in closet. Enjoy a chef's kitchen with solid maple cabinets,gas stove, upgraded granite countertops and backsplash. Sit at the oversize island and enjoy the open concept living. The home has been fully repainted to designer colors. Aging in place in your own home includes your own personal elevator for convenience. A heat pump ensures year-round comfort, hot water on demand- all of this in this highly sought after complex and area. Don't miss this rare opportunity! (id:1945)
powered by

Property Details
- Cooling: Air Conditioned
- Heating: Heat Pump, Natural gas
- Year Built: 2014
- Structure Type: Row / Townhouse
- Architectural Style: Contemporary
Interior Features
- Living Area: 2229
- Bedrooms Total: 2
- Fireplaces Total: 1
- Above Grade Finished Area: 1971
- Above Grade Finished Area Units: square feet
Exterior & Lot Features
- View: Mountain view
- Parking Total: 3
Location & Community
- Common Interest: Condo/Strata
- Subdivision Name: Rockwood Heights
- Community Features: Family Oriented, Pets Allowed With Restrictions
Property Management & Association
- Association Fee: 440.42
Business & Leasing Information
- Lease Amount Frequency: Monthly
Tax & Legal Information
- Zoning: Residential
- Parcel Number: 029-381-177
- Tax Annual Amount: 4856
- Zoning Description: MF
Room Dimensions
This listing content provided by REALTOR.ca has
been licensed by REALTOR®
members of The Canadian Real Estate Association
members of The Canadian Real Estate Association

















