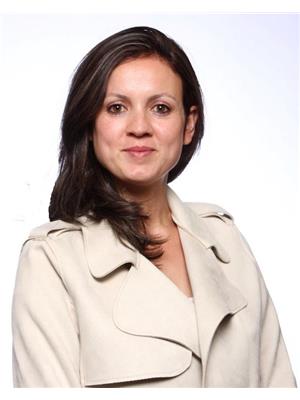318 121 Mcmahon Drive, Toronto Bayview Village
- Bathrooms: 1
- Type: Apartment
- Added: 10 days ago
- Updated: 6 days ago
- Last Checked: 1 days ago
First-Time Buyer Alert: Your Perfect Pied--Terre Awaits! Here's the sign you've been waiting for! Imagine hosting friends for dinner on your spacious west-facing terrace, or unwinding with a good book as the sun sets. This open-concept unit is a versatile haven, perfect for creating a cozy living room and bedroom combo. Enjoy top-notch amenities including a 24-hour concierge, steam room, sauna, gym, plunge pools, outdoor BBQ area, and even a car wash. Nestled in the vibrant Bayview Village area, this gem offers unparalleled access to the 401, Sheppard subway, North York General Hospital, Fairview Mall, and Oriole Go Station. Seize this opportunity to enter the ownership market with style and convenience!
powered by

Property Details
- Cooling: Central air conditioning
- Heating: Forced air, Natural gas
- Structure Type: Apartment
- Exterior Features: Concrete
Exterior & Lot Features
- Parking Total: 1
- Parking Features: Underground
- Building Features: Storage - Locker
Location & Community
- Directions: Leslie & Sheppard
- Common Interest: Condo/Strata
- Community Features: Community Centre, Pet Restrictions
Property Management & Association
- Association Fee: 434.88
- Association Name: Crossbridge Condominium Services Ltd.
- Association Fee Includes: Common Area Maintenance, Heat, Water, Insurance, Parking
Tax & Legal Information
- Tax Annual Amount: 1731.1
Additional Features
- Security Features: Security system
Room Dimensions
This listing content provided by REALTOR.ca has
been licensed by REALTOR®
members of The Canadian Real Estate Association
members of The Canadian Real Estate Association













