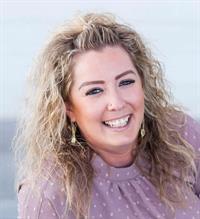145 Howse Avenue Ne, Calgary
- Bedrooms: 4
- Bathrooms: 4
- Living area: 1842 square feet
- Type: Residential
Source: Public Records
Note: This property is not currently for sale or for rent on Ovlix.
We have found 6 Houses that closely match the specifications of the property located at 145 Howse Avenue Ne with distances ranging from 2 to 10 kilometers away. The prices for these similar properties vary between 589,900 and 878,000.
Nearby Places
Name
Type
Address
Distance
Calgary International Airport
Airport
2000 Airport Rd NE
7.4 km
Nose Hill Park
Park
Calgary
8.7 km
Deerfoot Mall
Shopping mall
901 64 Ave NE
8.9 km
Aero Space Museum
Store
4629 McCall Way NE
11.0 km
Alberta Bible College
School
635 Northmount Dr NW
11.4 km
Saint Francis High School
School
877 Northmount Dr NW
11.7 km
Cactus Club Cafe
Restaurant
2612 39 Ave NE
11.9 km
Bishop McNally High School
School
5700 Falconridge Blvd
12.3 km
F. E. Osborne School
School
5315 Varsity Dr NW
12.5 km
7-Eleven
Convenience store
265 Falshire Dr NE
12.7 km
Purdys Chocolatier Market
Food
3625 Shaganappi Trail NW
13.0 km
The Olympic Oval
Stadium
2500 University Dr NW
13.2 km
Property Details
- Cooling: None
- Heating: Forced air, Natural gas
- Stories: 2
- Year Built: 2017
- Structure Type: House
- Exterior Features: Vinyl siding
- Foundation Details: Poured Concrete
- Construction Materials: Wood frame
Interior Features
- Basement: Finished, Full, Separate entrance, Suite
- Flooring: Tile, Laminate, Carpeted
- Appliances: Washer, Refrigerator, Dishwasher, Stove, Dryer, Window Coverings, Garage door opener
- Living Area: 1842
- Bedrooms Total: 4
- Bathrooms Partial: 1
- Above Grade Finished Area: 1842
- Above Grade Finished Area Units: square feet
Exterior & Lot Features
- Lot Features: No Animal Home, No Smoking Home, Level, Gas BBQ Hookup
- Lot Size Units: square meters
- Parking Total: 2
- Parking Features: Detached Garage
- Lot Size Dimensions: 261.00
Location & Community
- Common Interest: Freehold
- Street Dir Suffix: Northeast
- Subdivision Name: Livingston
Tax & Legal Information
- Tax Lot: 34
- Tax Year: 2024
- Tax Block: 4
- Parcel Number: 0037449452
- Tax Annual Amount: 4335
- Zoning Description: R-G
Welcome to this meticulously crafted 2-storey residence located within the vibrant community of Livingston. As you step inside, be greeted by soaring ceilings and an abundance of windows, enveloping the interior in radiant natural light and creating an atmosphere that is both spacious and inviting. The office is tucked away at the front of the home for extra privacy. The open concept floor plan seamlessly connects the living, dining, and kitchen areas, boasting high-end stainless steel appliances, and floor-to-ceiling cabinetry. Upstairs, discover three spacious bedrooms, two full bathrooms (with upgraded countertops), accompanied by a bonus room that offers flexibility for creating a family area, and a conveniently located laundry room, ensuring comfort and ease for the entire household. A half bathroom on the main floor adds further convenience. The basement is fully finished with an ILLEGAL suite complete with its own kitchen, laundry facilities, living room, a spacious bedroom, and a well-appointed 3-piece bathroom. This setup presents an ideal opportunity for an investment property or generating additional income. The backyard features a huge deck leads to a spacious double detached garage, providing ample parking and storage solutions. Just minutes away, residents have access to a wealth of amenities at the Community Centre, including: a Sports Centre, Skating Rink, Gymnasium, Splash Park, Outdoor Tennis Court, Playground, Daycare, and more!! With quick access to both Stoney Trail and Deerfoot, this home offers unparalleled convenience. Don't let this exceptional opportunity slip away – reach out to book a showing! (id:1945)
Demographic Information
Neighbourhood Education
| Bachelor's degree | 10 |
| Certificate of Qualification | 10 |
| College | 10 |
Neighbourhood Marital Status Stat
| Married | 35 |
| Widowed | 5 |
| Divorced | 5 |
| Separated | 5 |
| Never married | 15 |
| Living common law | 5 |
| Married or living common law | 40 |
| Not married and not living common law | 25 |
Neighbourhood Construction Date
| 1961 to 1980 | 30 |








