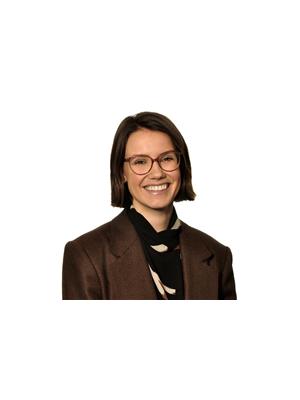Main Fl 36 Mcnicoll Avenue, Toronto
- Bedrooms: 3
- Bathrooms: 2
- Type: Other
- Added: 57 days ago
- Updated: 36 days ago
- Last Checked: 15 hours ago
Move-In Condition - Bright And Spacious! 3 Bed, 2 Bath Main Floor Unit Only . Open Concept Dining/Living. Family Size Kitchen, Separate Laundry .Walk To Top Rated Schools (Cliffwood PS, Highland MS, A.Y.Jackson),Seneca College. Steps To Ttc,Parks,Hwy404 &Shopping. No Smoking, No Pets. A+ Neighborhood.. Double Garage .
Property DetailsKey information about Main Fl 36 Mcnicoll Avenue
- Cooling: Central air conditioning, Ventilation system
- Heating: Forced air, Natural gas
- Structure Type: Other
- Exterior Features: Brick
- Foundation Details: Brick
Interior FeaturesDiscover the interior design and amenities
- Basement: Separate entrance, N/A
- Flooring: Hardwood, Ceramic
- Appliances: Garage door opener remote(s)
- Bedrooms Total: 3
Exterior & Lot FeaturesLearn about the exterior and lot specifics of Main Fl 36 Mcnicoll Avenue
- Water Source: Municipal water
- Parking Total: 2
- Parking Features: Attached Garage
Location & CommunityUnderstand the neighborhood and community
- Directions: Leslie/Mcnicoll
Business & Leasing InformationCheck business and leasing options available at Main Fl 36 Mcnicoll Avenue
- Total Actual Rent: 3250
- Lease Amount Frequency: Monthly
Utilities & SystemsReview utilities and system installations
- Sewer: Sanitary sewer
Room Dimensions

This listing content provided by REALTOR.ca
has
been licensed by REALTOR®
members of The Canadian Real Estate Association
members of The Canadian Real Estate Association
Nearby Listings Stat
Active listings
28
Min Price
$2,000
Max Price
$4,500
Avg Price
$3,168
Days on Market
27 days
Sold listings
11
Min Sold Price
$2,500
Max Sold Price
$4,300
Avg Sold Price
$3,313
Days until Sold
42 days


















