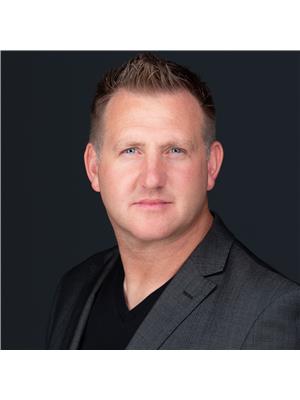10 4845 79 Street, Red Deer
- Living area: 1400 square feet
- Type: Commercial
- Added: 438 days ago
- Updated: 32 days ago
- Last Checked: 9 hours ago
***Introductory Discount of $9/sqft for the first year of a 5 year term*** A compact 1,400-square-foot area suitable for many purposes. The primary floor plan includes a large reception and display area, along with a small office and a restroom all with updated vinyl flooring. Additionally, there is an open workshop area featuring a 12' X 14' overhead door, a sump, forced air heating, and fluorescent lighting. The ceiling height measures approximately 20 feet. On the mezzanine level, you'll find a spacious room. The property is fully paved and includes a shared yard at the back and parking in the front. This property is in great condition. The Landlord will entertain TI allowance for the right term. NNN is estimated at $4.50 for 2023 (id:1945)
Show
More Details and Features
Property DetailsKey information about 10 4845 79 Street
- Year Built: 1980
- Structure Type: Commercial Mix
- Building Area Total: 1400
Interior FeaturesDiscover the interior design and amenities
- Living Area: 1400
- Above Grade Finished Area: 1400
- Above Grade Finished Area Units: square feet
Location & CommunityUnderstand the neighborhood and community
- Subdivision Name: Northlands Industrial Park
Business & Leasing InformationCheck business and leasing options available at 10 4845 79 Street
- Lease Amount: 11
- Lease Amount Frequency: Yearly
Tax & Legal InformationGet tax and legal details applicable to 10 4845 79 Street
- Zoning Description: I1

This listing content provided by REALTOR.ca
has
been licensed by REALTOR®
members of The Canadian Real Estate Association
members of The Canadian Real Estate Association
Nearby Listings Stat
Active listings
13
Min Price
$6
Max Price
$3,500
Avg Price
$278
Days on Market
318 days
Sold listings
2
Min Sold Price
$9
Max Sold Price
$15
Avg Sold Price
$12
Days until Sold
170 days








