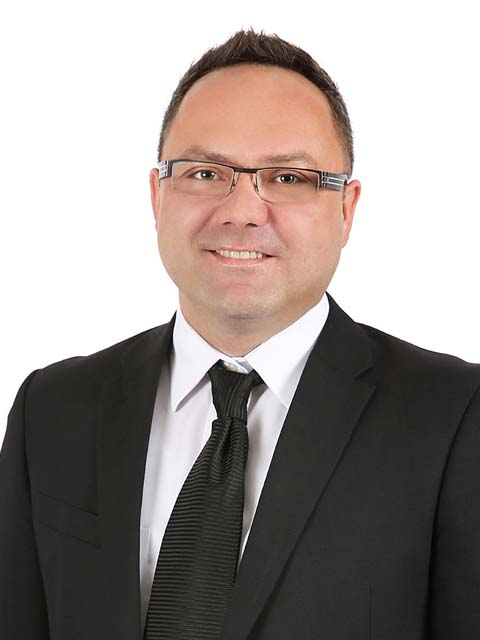412 1350 Main Street E, Milton
- Bedrooms: 3
- Bathrooms: 2
- Type: Apartment
- Added: 63 days ago
- Updated: 36 days ago
- Last Checked: 1 hours ago
Beautiful And Rare 3 Bedroom 2 Bathroom (Approx 1400 Sqft) Penthouse Suite With Vaulted Ceilings. Open Concept Kitchen With Breakfast Bar, Living And Dining Space With Plenty Of Natural Light. This Lovely Condo Features Laminate Flooring Throughout, Top Floor With 9Ft + Ceilings, Freshly Painted, Private Large Balcony, Ensuite Laundry And Much More. Huge Primary Bedroom With Room For Office Space, His And Hers Closets, Large Ensuite Bathroom With Double Sinks And Walk In Shower. 1 Underground Parking And 1 Locker. Convenient Visitor Parking In A Spotless And Well Managed Building. Shows Beautifully, Don't Miss Out On This Meticulously Maintained Condo. Recreation Center For The Complex Includes Exercise Room, Party Room, Rec Room And Meeting Room. Close To All Amenities Schools, Restaurants And Highways.
powered by

Property DetailsKey information about 412 1350 Main Street E
- Cooling: Central air conditioning
- Heating: Forced air, Natural gas
- Structure Type: Apartment
- Exterior Features: Concrete
Interior FeaturesDiscover the interior design and amenities
- Flooring: Laminate, Ceramic
- Bedrooms Total: 3
Exterior & Lot FeaturesLearn about the exterior and lot specifics of 412 1350 Main Street E
- Lot Features: Balcony
- Parking Total: 1
- Parking Features: Underground
- Building Features: Storage - Locker
Location & CommunityUnderstand the neighborhood and community
- Directions: Main St / James Show
- Common Interest: Condo/Strata
- Street Dir Suffix: East
- Community Features: Pet Restrictions
Property Management & AssociationFind out management and association details
- Association Fee: 695
- Association Name: Lionhart Property Management Inc
- Association Fee Includes: Water, Insurance, Parking
Tax & Legal InformationGet tax and legal details applicable to 412 1350 Main Street E
- Tax Annual Amount: 2834.52
Room Dimensions

This listing content provided by REALTOR.ca
has
been licensed by REALTOR®
members of The Canadian Real Estate Association
members of The Canadian Real Estate Association
Nearby Listings Stat
Active listings
38
Min Price
$589,900
Max Price
$1,549,900
Avg Price
$786,924
Days on Market
87 days
Sold listings
27
Min Sold Price
$569,900
Max Sold Price
$1,249,000
Avg Sold Price
$772,251
Days until Sold
50 days

















































