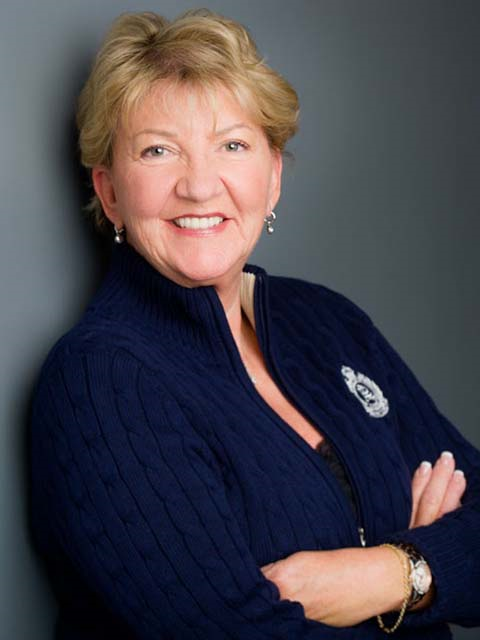20 Globemaster Lane, Richmond Hill Oak Ridges
- Bedrooms: 3
- Bathrooms: 4
- Type: Residential
- Added: 30 days ago
- Updated: 2 days ago
- Last Checked: 19 hours ago
Stunning exterior of Stone and Brick design, 3 Storey Semi, offering a whopping 2700 sq ft of living space, all with high 9 foot smooth ceilings, pot lights, hardwood throughout. All built appliances, and granite counter tops. This Spacious home boost a elegant staircase top to bottom with Wrought Iron pickets. and excellent floor plan with open concept that allows you to walk out from all levels to relax on your balcony after you dinner or breakfast or simply enjoy watching sunset. or stay inside and enjoy the brightness of all the oversized windows. A full 2 car parking space that includes garage and driveway. You wont be disappointed here excellent location to all commutes, book your showing today and thank you for viewing. (id:1945)
powered by

Property Details
- Cooling: Central air conditioning
- Heating: Forced air, Natural gas
- Stories: 3
- Structure Type: House
- Exterior Features: Brick, Stone
- Foundation Details: Concrete
Interior Features
- Basement: Unfinished, N/A
- Appliances: Refrigerator, Dishwasher, Stove, Dryer, Blinds
- Bedrooms Total: 3
- Bathrooms Partial: 2
Exterior & Lot Features
- Water Source: Municipal water
- Parking Total: 2
- Parking Features: Attached Garage
- Lot Size Dimensions: 26.1 x 73.3 FT
Location & Community
- Directions: Parker Ave & King Rd
- Common Interest: Freehold
Property Management & Association
- Association Fee: 169
- Association Fee Includes: Parcel of Tied Land
Utilities & Systems
- Sewer: Sanitary sewer
Tax & Legal Information
- Tax Annual Amount: 4985.51
- Zoning Description: Single Family Residential
This listing content provided by REALTOR.ca has
been licensed by REALTOR®
members of The Canadian Real Estate Association
members of The Canadian Real Estate Association















