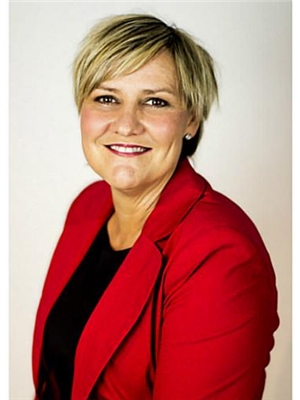1 Northcliffe Avenue, Hamilton
- Bedrooms: 5
- Bathrooms: 3
- Living area: 1294 square feet
- MLS®: h4201175
- Type: Residential
- Added: 43 days ago
- Updated: 38 days ago
- Last Checked: 31 days ago
Attention commuters seeking large lot with easy highway access and room for the in-laws or unruly teenagers, with a private walk up entry. This property has it all! Tucked away in a secluded area. The home has undergone a total refresh. Parking for up to 9 vehicles (id:1945)
powered by

Property Details
- Cooling: Central air conditioning
- Heating: Forced air, Natural gas
- Stories: 2
- Year Built: 1948
- Structure Type: House
- Exterior Features: Stucco, Vinyl siding
- Building Area Total: 1294
- Foundation Details: Block
- Architectural Style: 2 Level
Interior Features
- Basement: Finished, Full
- Appliances: Washer, Refrigerator, Dishwasher, Stove, Dryer, Microwave, Window Coverings, Garage door opener
- Living Area: 1294
- Bedrooms Total: 5
- Fireplaces Total: 1
- Fireplace Features: Wood, Other - See remarks
Exterior & Lot Features
- Lot Features: Double width or more driveway, Crushed stone driveway, Sump Pump, In-Law Suite
- Water Source: Municipal water
- Parking Total: 9
- Parking Features: Attached Garage, Inside Entry, Gravel
- Lot Size Dimensions: 120 x 120
Location & Community
- Directions: URBAN
- Common Interest: Freehold
Utilities & Systems
- Sewer: Septic System
Tax & Legal Information
- Tax Year: 2023
- Tax Annual Amount: 4528
Room Dimensions

This listing content provided by REALTOR.ca has
been licensed by REALTOR®
members of The Canadian Real Estate Association
members of The Canadian Real Estate Association
Nearby Listings Stat
Active listings
2
Min Price
$948,888
Max Price
$1,225,900
Avg Price
$1,087,394
Days on Market
34 days
Sold listings
2
Min Sold Price
$1,189,999
Max Sold Price
$1,749,000
Avg Sold Price
$1,469,500
Days until Sold
52 days















