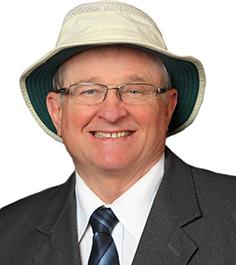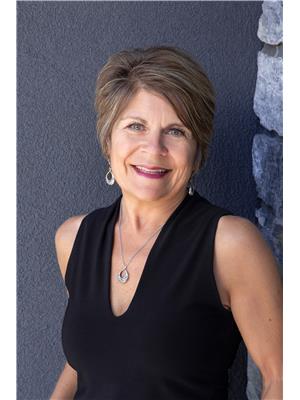1811 1813 50 Avenue, Vernon
- Bedrooms: 4
- Bathrooms: 3
- Living area: 2240 square feet
- Type: Residential
- Added: 10 days ago
- Updated: 4 days ago
- Last Checked: 14 hours ago
This house is just steps from the BX Creek Trail! Hiking and the sound of flowing water right beside this yard add privacy and the ability to enjoy nature any time. The carports offer a covered entry and covered parking for both the main house and the private suite. Extra parking allows for guests or more vehicles. The yard is partly fenced and enjoys shade trees and easy care gardening. Step inside the main house and revel in the spacious kitchen with beautiful wood cabinets. Lovely tiles in the back splash and 4 stainless steel appliances and a pantry will delight any cook. A large living room and a spacious bedroom are steps from the kitchen. A 4 piece bath and laundry room are off a short hall. Upstairs there are two very large bedrooms. One has cabinets and a sink for the crafter, artist or whatever you want. The suite has a private entrance to the kitchen where you will enjoy the classic white cupboards and appliances, A 4 piece bath, laundry and a bedroom allow privacy for in-laws or an older child. The location is awesome with shopping, parks, recreation close by. You can easily live in one side and rent the other as a mortgage helper. Or own the entire building as a quality investment. Smaller side is tenanted with a good long term tenant. YouTube video link: https://youtu.be/1Aj-NwdSfZI Brochure Link: https://drive.google.com/file/d/1asyXCp6z5mZoiAp6QOU37raqw89_iwSL/view?usp=sharing (id:1945)
powered by

Property DetailsKey information about 1811 1813 50 Avenue
Interior FeaturesDiscover the interior design and amenities
Exterior & Lot FeaturesLearn about the exterior and lot specifics of 1811 1813 50 Avenue
Location & CommunityUnderstand the neighborhood and community
Utilities & SystemsReview utilities and system installations
Tax & Legal InformationGet tax and legal details applicable to 1811 1813 50 Avenue
Additional FeaturesExplore extra features and benefits
Room Dimensions

This listing content provided by REALTOR.ca
has
been licensed by REALTOR®
members of The Canadian Real Estate Association
members of The Canadian Real Estate Association
Nearby Listings Stat
Active listings
39
Min Price
$349,999
Max Price
$2,199,000
Avg Price
$878,287
Days on Market
82 days
Sold listings
8
Min Sold Price
$484,900
Max Sold Price
$930,000
Avg Sold Price
$655,325
Days until Sold
108 days
Nearby Places
Additional Information about 1811 1813 50 Avenue
















