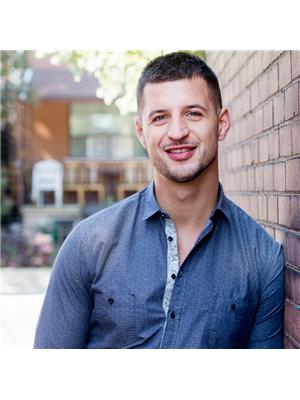Main 9 Oriole Crescent, Toronto
- Bedrooms: 2
- Bathrooms: 1
- Type: Fourplex
- Added: 9 days ago
- Updated: 9 days ago
- Last Checked: 9 hours ago
Bright and spacious renovated main floor suite located on a quiet dead-end street. This space features a natural light filled and airy open concept living area and a modern kitchen equipped with stainless steel appliances, quartz countertops, marble detailing, ample storage and pantry space and lots of prep space. The suite has generous-sized rooms with large windows that fill the space with natural light, creating a warm and welcoming atmosphere. Hardwood floors run throughout, adding to the suite's charm. Enjoy a small outdoor space, perfect for relaxing. This pet-friendly suite is conveniently located close to great schools, shops, and restaurants. Plus, you're just a 6-minute walk to the Davisville TTC station, making commuting a breeze. Don't miss out on this fantastic opportunity to live in a prime location with access to the Beltline Trail and Oriole Park right at your doorstep. Schedule a viewing today!
Property DetailsKey information about Main 9 Oriole Crescent
Interior FeaturesDiscover the interior design and amenities
Exterior & Lot FeaturesLearn about the exterior and lot specifics of Main 9 Oriole Crescent
Location & CommunityUnderstand the neighborhood and community
Business & Leasing InformationCheck business and leasing options available at Main 9 Oriole Crescent
Utilities & SystemsReview utilities and system installations
Room Dimensions

This listing content provided by REALTOR.ca
has
been licensed by REALTOR®
members of The Canadian Real Estate Association
members of The Canadian Real Estate Association
Nearby Listings Stat
Active listings
296
Min Price
$45
Max Price
$5,000
Avg Price
$2,472
Days on Market
35 days
Sold listings
122
Min Sold Price
$1,300
Max Sold Price
$5,500
Avg Sold Price
$2,515
Days until Sold
32 days















