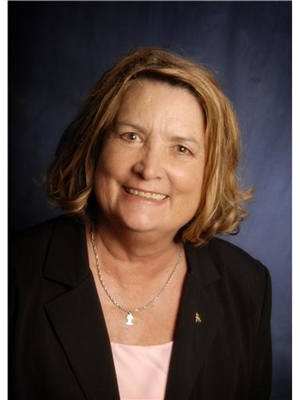30 Flora Court, Innisfil Stroud
- Bedrooms: 2
- Bathrooms: 1
- Type: Residential
- Added: 21 days ago
- Updated: 1 days ago
- Last Checked: 13 hours ago
Innisfil's popular Retirement home Development with many models to start your next phase in life. This 3 bedroom changed to 2 had all of the expensive items complete from 2017 to 2022 including w/i shower, shingles, furnace and central air, laminate floors, new kitchen cabinets, all freshly painted, small addition for convenience of an extra room, and ramp in front (no Stairs). 2 car parking just steps from the front door and a flat entrance. The rear of the home is green space a fabulous location to sit, relax, enjoy the quiet of the area. Easy to maintain. Land lease rent to buyer is $855.00
powered by

Property Details
- Cooling: Central air conditioning
- Heating: Forced air, Natural gas
- Stories: 1
- Structure Type: House
- Exterior Features: Vinyl siding
- Foundation Details: Wood/Piers
- Architectural Style: Bungalow
Interior Features
- Flooring: Laminate
- Appliances: Washer, Refrigerator, Dishwasher, Stove, Dryer, Window Coverings, Water Heater
- Bedrooms Total: 2
Exterior & Lot Features
- Lot Features: Wooded area, Flat site, Carpet Free
- Parking Total: 2
- Pool Features: Inground pool
- Lot Size Dimensions: 1 x 1 FT ; Lots 24 and 25 Conc 10 N
Location & Community
- Directions: Weeping/Flora/Flora
- Common Interest: Freehold
- Community Features: Community Centre
Utilities & Systems
- Sewer: Sanitary sewer
- Utilities: Sewer, Cable
Tax & Legal Information
- Tax Annual Amount: 1620.12
- Zoning Description: RMH
Room Dimensions

This listing content provided by REALTOR.ca has
been licensed by REALTOR®
members of The Canadian Real Estate Association
members of The Canadian Real Estate Association











