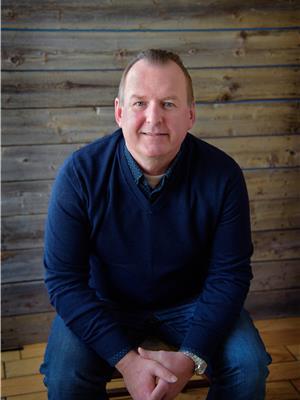411 6th Avenue W, Watrous
- Bedrooms: 4
- Bathrooms: 2
- Living area: 1822 square feet
- Type: Residential
- Added: 346 days ago
- Updated: 136 days ago
- Last Checked: 10 hours ago
No detail was missed in this stunning home with Control4 House automation, theatre room, and the ideal home office with private entry for your at home business! This open concept home features 9-foot ceilings throughout the main floor and basement, except for the grand 22-foot-high vaulted ceiling in the kitchen and living room area with electric fireplace. The beautiful kitchen boasts quartz countertops with waterfall quartz kitchen island equipped with a bar fridge, under counter lighting, pull out pantry, Fisher and Paykel appliances, and patio door access to the back deck through the dining room. Hardwood and tile floors throughout, including in the main floor laundry with built in drying racks. The primary bedroom includes patio door access to deck, walk-in closet and 5-pc ensuite with Jacuzzi tub, tiled shower, two sinks, and in-floor heat. In the main floor bedrooms, one has a built-in loft bed and the other includes a walk-in closet and steel bunk bed. A feature in the bathrooms is the compressed Italian glass countertop with lighting underneath. The basement has a theatre room, bedroom, office with separate basement entry for your private at home business opportunity, spacious furnace room, and family room with two large storage cabinets. The theatre room is fully automated with real theatre seating, Epsom 4K 3D top of the range theatre projector, including Polk audio 11 channel Dolby Atmos 3-D sound and a wet bar. The home has Control4 House automation, with full ceiling stereo speakers in every room including outside and garage. The heated double attached garage includes a ceiling winch and tank compressor, overhead storage, and built-in work bench. The spacious backyard boasts a large composite deck with a 220V camper outlet under the deck, patio with firepit, and oversized shed. Pictures and description do not do this home justice, so call your local agent to set up a private viewing of this spectacular home! (id:1945)
powered by

Property DetailsKey information about 411 6th Avenue W
Interior FeaturesDiscover the interior design and amenities
Exterior & Lot FeaturesLearn about the exterior and lot specifics of 411 6th Avenue W
Location & CommunityUnderstand the neighborhood and community
Tax & Legal InformationGet tax and legal details applicable to 411 6th Avenue W
Additional FeaturesExplore extra features and benefits
Room Dimensions

This listing content provided by REALTOR.ca
has
been licensed by REALTOR®
members of The Canadian Real Estate Association
members of The Canadian Real Estate Association
Nearby Listings Stat
Active listings
5
Min Price
$139,900
Max Price
$699,900
Avg Price
$308,720
Days on Market
140 days
Sold listings
1
Min Sold Price
$239,900
Max Sold Price
$239,900
Avg Sold Price
$239,900
Days until Sold
35 days
Nearby Places
Additional Information about 411 6th Avenue W












