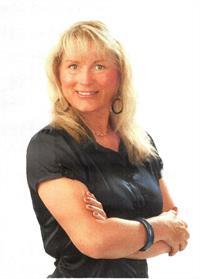60 Blackhorne Drive, Kitchener
- Bedrooms: 4
- Bathrooms: 2
- Living area: 2195 square feet
- Type: Residential
Source: Public Records
Note: This property is not currently for sale or for rent on Ovlix.
We have found 6 Houses that closely match the specifications of the property located at 60 Blackhorne Drive with distances ranging from 2 to 10 kilometers away. The prices for these similar properties vary between 629,000 and 1,095,000.
Nearby Listings Stat
Active listings
51
Min Price
$425,000
Max Price
$1,075,000
Avg Price
$661,753
Days on Market
43 days
Sold listings
38
Min Sold Price
$399,900
Max Sold Price
$845,000
Avg Sold Price
$653,297
Days until Sold
32 days
Nearby Places
Name
Type
Address
Distance
Blessed Sacrament Catholic Elementary School
School
367 Country Way
1.0 km
Boston Pizza
Restaurant
721 Ottawa St S
1.0 km
Concordia Club
Restaurant
429 Ottawa St S
1.8 km
Sobeys
Grocery or supermarket
1187 Fischer Hallman Rd
1.8 km
Wild Wing Kitchener
Bar
715 Fischer Hallman Rd
2.3 km
Tim Hortons
Cafe
685 Fischer Hallman Rd
2.3 km
Huron Heights Secondary School
School
1825 Strasburg Rd
2.6 km
Rockway Mennonite Collegiate
School
110 Doon Rd
2.7 km
St. Mary's General Hospital
Hospital
911 Queen's Blvd
3.0 km
Red Lobster
Restaurant
1732 King St E
3.1 km
Queensmount Public School
School
21 Westmount Rd W
3.1 km
Kings Buffet Kitchener
Restaurant
509 Wilson Ave #16
3.2 km
Property Details
- Cooling: Central air conditioning
- Heating: Forced air, Natural gas
- Stories: 1
- Structure Type: House
- Exterior Features: Brick, Vinyl siding
- Architectural Style: Raised bungalow
Interior Features
- Basement: Finished, Full
- Appliances: Washer, Refrigerator, Dishwasher, Stove, Dryer
- Living Area: 2195
- Bedrooms Total: 4
- Above Grade Finished Area: 1195
- Below Grade Finished Area: 1000
- Above Grade Finished Area Units: square feet
- Below Grade Finished Area Units: square feet
- Above Grade Finished Area Source: Plans
- Below Grade Finished Area Source: Owner
Exterior & Lot Features
- Lot Features: Southern exposure, In-Law Suite
- Water Source: Municipal water
- Parking Total: 4
Location & Community
- Directions: South of Ottawa, West of Strasburg Rd
- Common Interest: Freehold
- Subdivision Name: 333 - Laurentian Hills/Country Hills W
Utilities & Systems
- Sewer: Municipal sewage system
Tax & Legal Information
- Tax Annual Amount: 3525.73
- Zoning Description: R3
Wow! Do not miss this fabulously finished raised bungalow in desirable Laurentian Hills.Separate entrance This home has been upgraded with all the modern touches. The designer kitchen is stocked with high end appliances and granite counter tops. It is open to the dining and living areas of the home. Two large bedrooms both with sliders to the deck and a designer bathroom finish this level. This home is immaculate and move in ready. But that's not all, there is a beautiful self contained in law suite on the lower level with its own entrance. This suite has a full kitchen, its own laundry and two generous bedrooms. The living area is bright and spacious with large windows. And this terrific home is minutes to the 401, Landscape (2023) fresh painting and light fixture ,washer and dryer (2023) Bathroom updated (2024) The electric panel updated (2023) backyard front porch updated (2023) a lot of update ............ (id:1945)
Demographic Information
Neighbourhood Education
| Bachelor's degree | 15 |
| College | 40 |
| University degree at bachelor level or above | 10 |
Neighbourhood Marital Status Stat
| Married | 100 |
| Widowed | 5 |
| Divorced | 20 |
| Separated | 10 |
| Never married | 65 |
| Living common law | 30 |
| Married or living common law | 125 |
| Not married and not living common law | 105 |
Neighbourhood Construction Date
| 1961 to 1980 | 85 |
| 1981 to 1990 | 10 |
| 1991 to 2000 | 10 |










