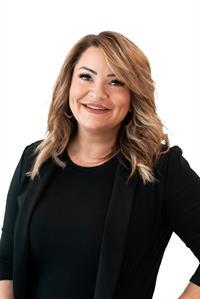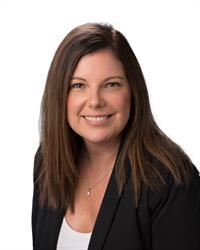31 1090 Evergreen Rd, Campbell River
- Bedrooms: 3
- Bathrooms: 3
- Living area: 2087 square feet
- Type: Townhouse
- Added: 12 days ago
- Updated: 8 days ago
- Last Checked: 5 hours ago
Welcome to Evergreen Heights. This community offers efficiently designed 3 bedroom, 3 bathroom modern craftsman homes. ONLY 1 LEFT! The ''C'' Plan half duplex offers the largest floor plan at 1825 sqft plus garage. Featuring 12' Vaulted ceilings in Living area & Primary Bedroom on Main level. Open concept plan w/ extended living space, Gas fireplace, patio, covered entries & exclusive use fully-fenced backyards. Luxury finishes & features include, wide plank flooring, quartz countertops Kitchen, Built-in pantry, Full Appliance package & Heat Pump w/ A/C. Every detail of your home has been thoughtfully curated with design, energy efficiency, climate control & functionality in mind. These homes are quality built to secure your investment & Capitalize on low strata fees & utilities and 2/5/10 New Home Warranty. Conveniently located to schools, nature trails, recreation, & downtown, these homes cater to families, retirees & people looking for a low maintenance lifestyle.Pet friendly! (id:1945)
powered by

Property DetailsKey information about 31 1090 Evergreen Rd
Interior FeaturesDiscover the interior design and amenities
Exterior & Lot FeaturesLearn about the exterior and lot specifics of 31 1090 Evergreen Rd
Location & CommunityUnderstand the neighborhood and community
Business & Leasing InformationCheck business and leasing options available at 31 1090 Evergreen Rd
Property Management & AssociationFind out management and association details
Tax & Legal InformationGet tax and legal details applicable to 31 1090 Evergreen Rd
Additional FeaturesExplore extra features and benefits
Room Dimensions

This listing content provided by REALTOR.ca
has
been licensed by REALTOR®
members of The Canadian Real Estate Association
members of The Canadian Real Estate Association
Nearby Listings Stat
Active listings
26
Min Price
$529,900
Max Price
$1,950,000
Avg Price
$885,069
Days on Market
85 days
Sold listings
6
Min Sold Price
$569,000
Max Sold Price
$1,039,000
Avg Sold Price
$766,967
Days until Sold
69 days
Nearby Places
Additional Information about 31 1090 Evergreen Rd
















