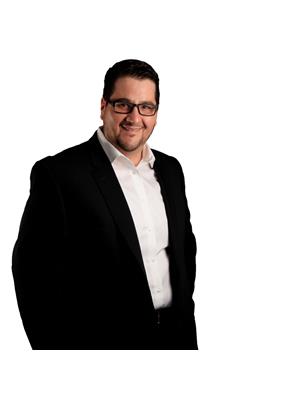102 1 Royal Orchard Blv Boulevard, Markham
- Bedrooms: 3
- Bathrooms: 2
- Type: Apartment
- Added: 2 days ago
- Updated: 1 days ago
- Last Checked: 5 hours ago
Priced to sell - Best value in the building in a premier area just above Toronto with everything at your fingertips. Marvellous and rare corner unit on the ground floor with walkout, 3 true bedrooms 2 bath perfect for investors, young families and mature residents alike. With a 425 sq foot terrace backing onto green space the total living area is approx 1600 sq feet as per building plans. Terrific layout, ensuite laundry and locker. Cable and internet included in maintenance fees.
powered by

Property DetailsKey information about 102 1 Royal Orchard Blv Boulevard
Interior FeaturesDiscover the interior design and amenities
Exterior & Lot FeaturesLearn about the exterior and lot specifics of 102 1 Royal Orchard Blv Boulevard
Location & CommunityUnderstand the neighborhood and community
Business & Leasing InformationCheck business and leasing options available at 102 1 Royal Orchard Blv Boulevard
Property Management & AssociationFind out management and association details
Utilities & SystemsReview utilities and system installations
Tax & Legal InformationGet tax and legal details applicable to 102 1 Royal Orchard Blv Boulevard
Additional FeaturesExplore extra features and benefits
Room Dimensions

This listing content provided by REALTOR.ca
has
been licensed by REALTOR®
members of The Canadian Real Estate Association
members of The Canadian Real Estate Association
Nearby Listings Stat
Active listings
37
Min Price
$280,000
Max Price
$2,880,000
Avg Price
$868,000
Days on Market
35 days
Sold listings
9
Min Sold Price
$550,000
Max Sold Price
$1,389,000
Avg Sold Price
$849,644
Days until Sold
43 days













