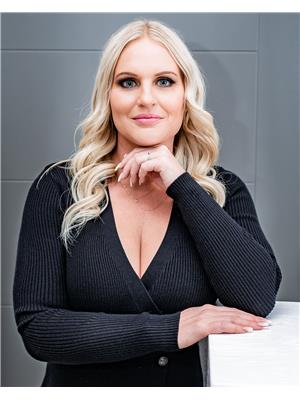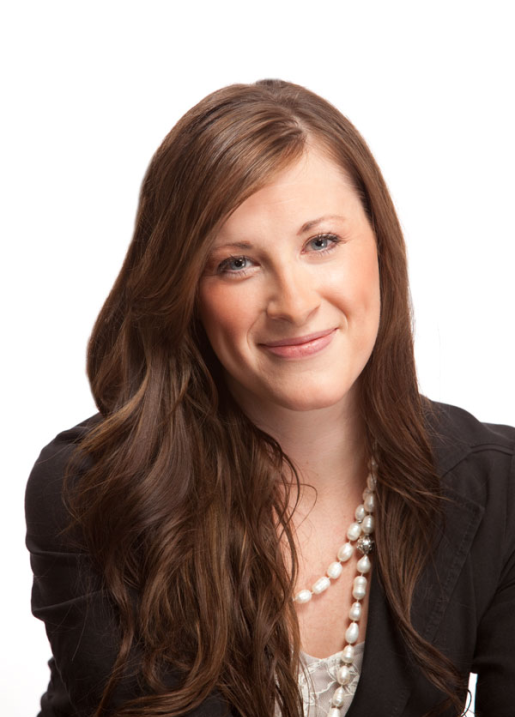18697 Mckenzie Court, Summerland
- Bedrooms: 4
- Bathrooms: 4
- Living area: 3952 square feet
- Type: Residential
- Added: 71 days ago
- Updated: 17 days ago
- Last Checked: 12 hours ago
Discover unparalleled luxury living in this exquisite new build, slated for completion in late October 2024. Located in Summerland's prestigious Hunters Hill community, this sprawling rancher with a walkout basement epitomizes sophistication, comfort, and offers breathtaking panoramic views of Okanagan Lake. 3 spacious bedrooms plus a versatile flex room, 4 elegantly designed bathrooms. Expansive open-concept design with a large kitchen, butler's pantry, and a welcoming living area, the Basement Includes a theatre room, gym, a temperature-controlled wine room, Stylish bar and recreational room for hosting gatherings This home has a triple car garage for ample parking and storage Every aspect of this home is meticulously designed with the finest materials and modern conveniences and is Net Zero ready. From sleek countertops and custom cabinetry in the kitchen to luxurious bathroom finishes, every detail contributes to an atmosphere of comfort and elegance. Positioned in the premier lake-view spot of Hunters Hill with pool permit in place, residents can savor stunning vistas of Okanagan Lake and the natural beauty that surrounds it. This exclusive neighborhood offers tranquility and privacy while ensuring easy access to Summerland's amenities. Don't miss your chance to transform this dream home into your reality. Contact us today to arrange a private viewing and experience firsthand the epitome of luxury living in Summerland's esteemed Hunters Hill community. (id:1945)
powered by

Property DetailsKey information about 18697 Mckenzie Court
- Cooling: Central air conditioning
- Heating: See remarks
- Stories: 2
- Year Built: 2024
- Structure Type: House
Interior FeaturesDiscover the interior design and amenities
- Basement: Full, Cellar
- Flooring: Tile, Hardwood, Laminate
- Appliances: Refrigerator, Dishwasher, Wine Fridge, Dryer, Freezer, Hood Fan, See remarks, Washer/Dryer Stack-Up
- Living Area: 3952
- Bedrooms Total: 4
- Fireplaces Total: 1
- Fireplace Features: Gas, Unknown
Exterior & Lot FeaturesLearn about the exterior and lot specifics of 18697 Mckenzie Court
- View: Lake view, Mountain view, Valley view, View of water, View (panoramic)
- Lot Features: Central island
- Water Source: Municipal water
- Lot Size Units: acres
- Parking Total: 4
- Parking Features: Attached Garage
- Lot Size Dimensions: 0.36
Location & CommunityUnderstand the neighborhood and community
- Common Interest: Freehold
Utilities & SystemsReview utilities and system installations
- Sewer: Municipal sewage system
Tax & Legal InformationGet tax and legal details applicable to 18697 Mckenzie Court
- Zoning: Unknown
- Parcel Number: 031-691-188
- Tax Annual Amount: 3367
Room Dimensions

This listing content provided by REALTOR.ca
has
been licensed by REALTOR®
members of The Canadian Real Estate Association
members of The Canadian Real Estate Association
Nearby Listings Stat
Active listings
7
Min Price
$798,000
Max Price
$12,900,000
Avg Price
$3,498,843
Days on Market
88 days
Sold listings
1
Min Sold Price
$739,900
Max Sold Price
$739,900
Avg Sold Price
$739,900
Days until Sold
127 days
Nearby Places
Additional Information about 18697 Mckenzie Court






























